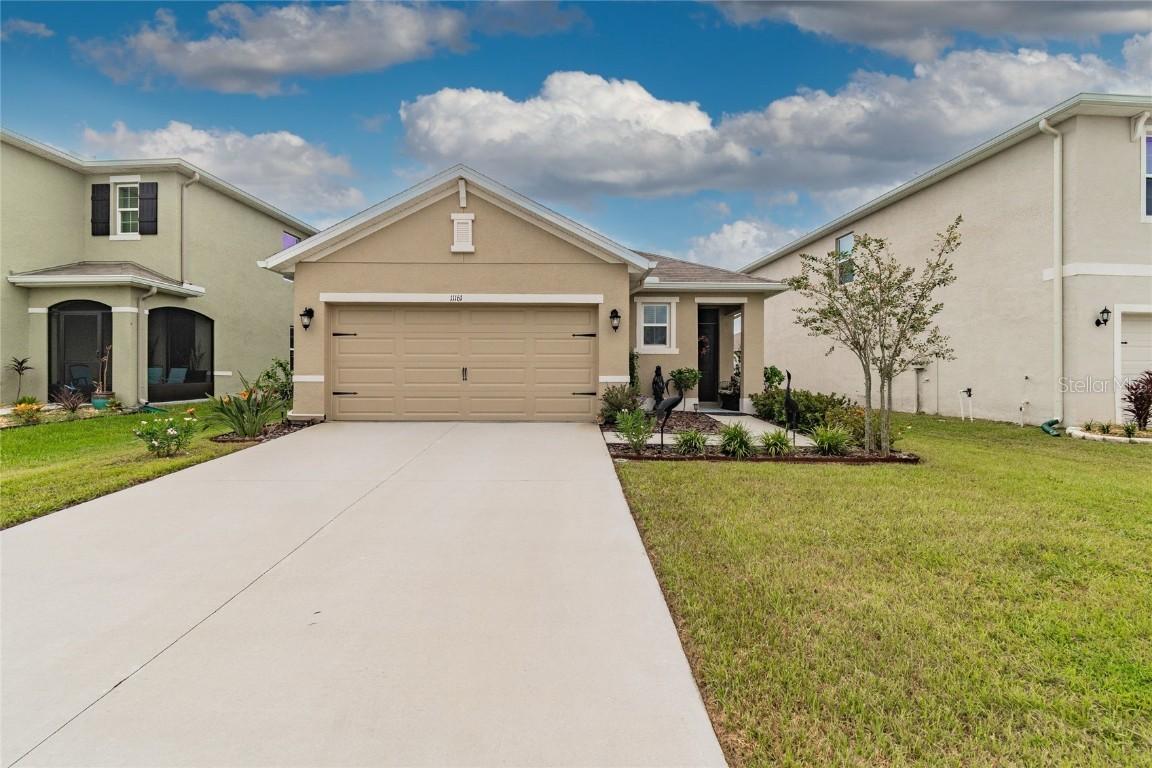
Photo 1 of 1
$297,500
Sold on 10/01/21
| Beds |
Baths |
Sq. Ft. |
Taxes |
Built |
| 3 |
2.00 |
1,510 |
$2,989.99 |
2018 |
|
On the market:
22 days
|
View full details, photos, school info, and price history
Why wait to build when you can move right in to this almost new DR Horton Allex floor plan with builder warranty. Pride of ownership shows from the moment you arrive. Main living areas boast vinyl plank wood flooring for easy care. Separate formal dining room is situated close to the kitchen making entertaining a breeze. Spacious kitchen features espresso wood cabinets, granite counters, tile backsplash and large breakfast bar overlooking the main living area. Sliders invite you outdoors to the covered, screened lanai to relax with a morning cup of coffee. Fenced backyard offers privacy and great space for the kids and pets. Split floor plan provides a separate retreat for everyone. Master bedroom has a large walk-in closet and master bath features dual sinks and walk-in shower with sliding glass doors. Sellers recently added all the best upgrades in this home with vinyl plank wood flooring throughout living area, cabinets above refrigerator, decorative tile backsplash in kitchen, rain glass sliding doors in master shower, screened lanai, gutters & downspouts and a beautiful vinyl privacy fence accented with landscaping and lighting. Superb location just a short drive to Brandon; with easy access to 301, US 41 & I-75 making it a quick commute to TIA, Downtown, MacDill AFB and area beaches. St. Joseph's Hospital, Amazon Warehouse, shopping, lots of nice restaurants, new Publix supermarket, Belmont Elementary & brand-new Sumner High School and more located just a few miles away! Community offers pool, playground and a picnic area with grill in front of the pond. This one won't last!
Listing courtesy of Vikki Lupatin, RE/MAX REALTY UNLIMITED