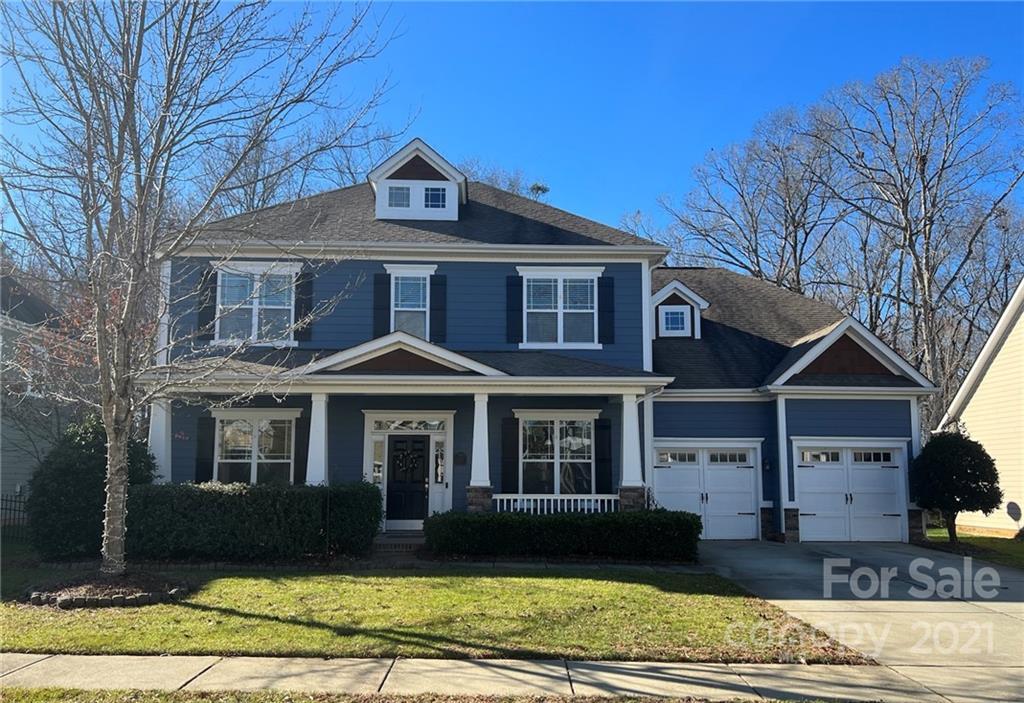
Photo 1 of 1
$525,000
Sold on 3/04/22
| Beds |
Baths |
Sq. Ft. |
Taxes |
Built |
| 4 |
3.10 |
4,026 |
0 |
2008 |
|
On the market:
77 days
|
View full details, photos, school info, and price history
You'll fall in love w/ the open main level featuring a spacious Great Room, highlighted by coffered ceilings and a stone gas log fireplace, that gently flows to the kitchen, dining area, & a den/sitting area w/ additional fireplace. At entry, there is an elegant dining room w/ tray ceiling & wainscot paneling, and an office w/ french door access. The kitchen features 42" cherry cabinets, a double-door pantry, butlers pantry, stainless steel appliances (including a double wall oven & gas range), island, breakfast bar & granite tops. Additional office/utility in the rear. Two staircases, one leading to the large bonus room. Huge Primary Bedroom w/ sitting area, dual vanity, glass door shower, garden tub, & big walk-in closet. 2 bedrooms connect by jack & jill full bath. Additional bedroom serviced by a full hall bath. Screened porch, stone patio, wooded backyard, & deep 2-car garage. New carpet & exterior paint. Amenities include a pool, fitness, playgrounds, tennis, fields & more!
Listing courtesy of Jason Dolph, Modern Brokerage