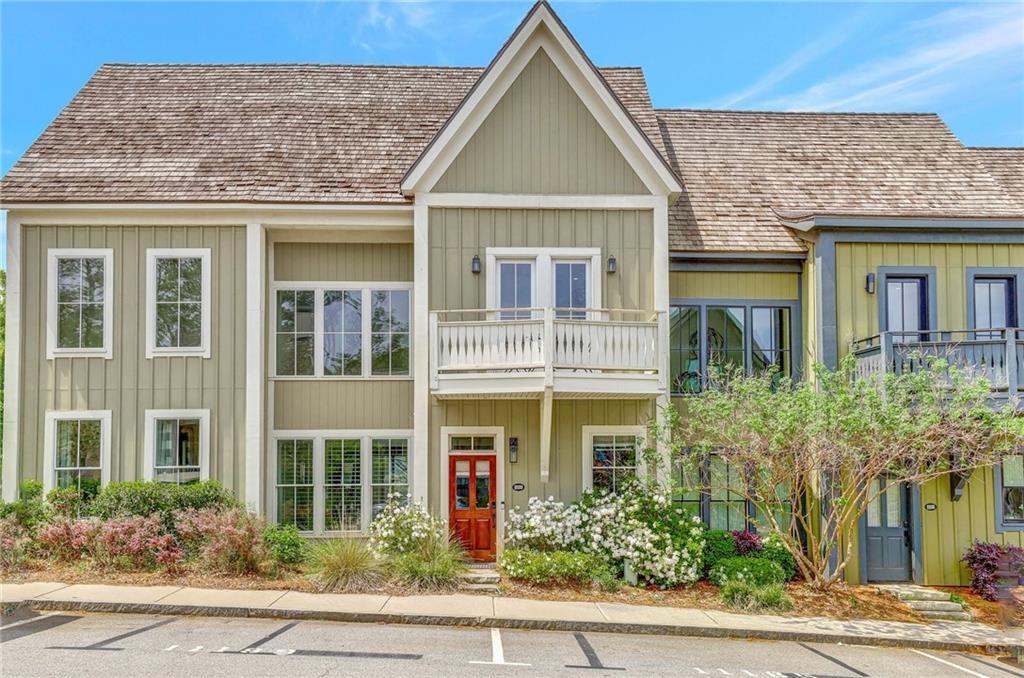
Photo 1 of 27
$734,000
| Beds |
Baths |
Sq. Ft. |
Taxes |
Built |
| 2 |
2.10 |
1,734 |
$9,459 |
2018 |
|
On the market:
274 days
|
View full details, photos, school info, and price history
Experience modern living in the heart of Mado with this thoughtfully designed townhome featuring an open-concept floor plan that seamlessly connects the living and dining areas to a gourmet eat-in kitchen—perfect for entertaining. The spacious primary suite is conveniently located on the main level, with direct access to a private, fenced-in courtyard ideal for outdoor dining and gatherings. Upstairs, you’ll find a guest bedroom and a versatile loft space that’s perfect for a second living area or a work-from-home office, complete with a balcony overlooking charming Serenbe Lane. The loft also offers the option to be enclosed, creating a potential third bedroom for added flexibility. This home is a short distance from every Serenbe wellness amenity including direct access to over 20 miles of soft surfaced nature trails.
Listing courtesy of Garnie Nygren, Serenbe Real Estate, LLC.