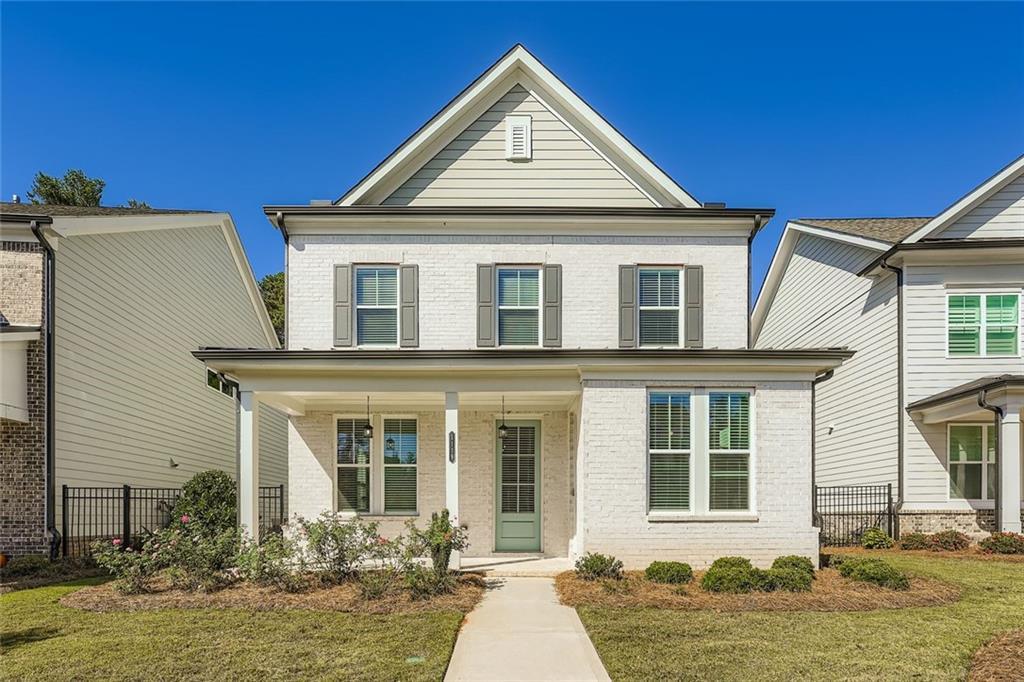
Photo 1 of 31
$650,000
Sold on 12/19/25
| Beds |
Baths |
Sq. Ft. |
Taxes |
Built |
| 4 |
2.10 |
2,602 |
$8,404 |
2021 |
|
On the market:
65 days
|
View full details, photos, school info, and price history
Terrific location and schools! This beautifully crafted, open concept floor plan offers a welcoming foyer that opens up to a large Family Room, Dining Area and Kitchen! Additional office/exercise room on main level! Oversized kitchen island overlooks the Family Room! Upstairs you will enjoy an oversized Owner’s Suite with his and her closets, Owner’s Bath with separate vanities and two additional bedrooms joined by a Jack and Jill bathroom! The outdoor entertaining space features a side covered porch with an extended patio that views the fire-pit area as well as installed artificial turf rear yard which creates a larger more useable yard within the level fenced courtyard area. Numerous features include a rear-entry garage, irrigation system/** Premium Artificial Turf yard & custom fire fit ( unique in the community)*** The HOA covers all landscaping, ensuring a pristine, well kept appearance year round perfect for low-maintenance living.
Community amenities include a gated entrance, cabana, pool, five pocket parks and access to County Park trails and a path to Peachtree Ridge Park! Ellington is also located within the desirable Peachtree Ridge School District and Suwanee Town Center!
Listing courtesy of Yang Sook Kwon, Perfect Source Realty, LLC.