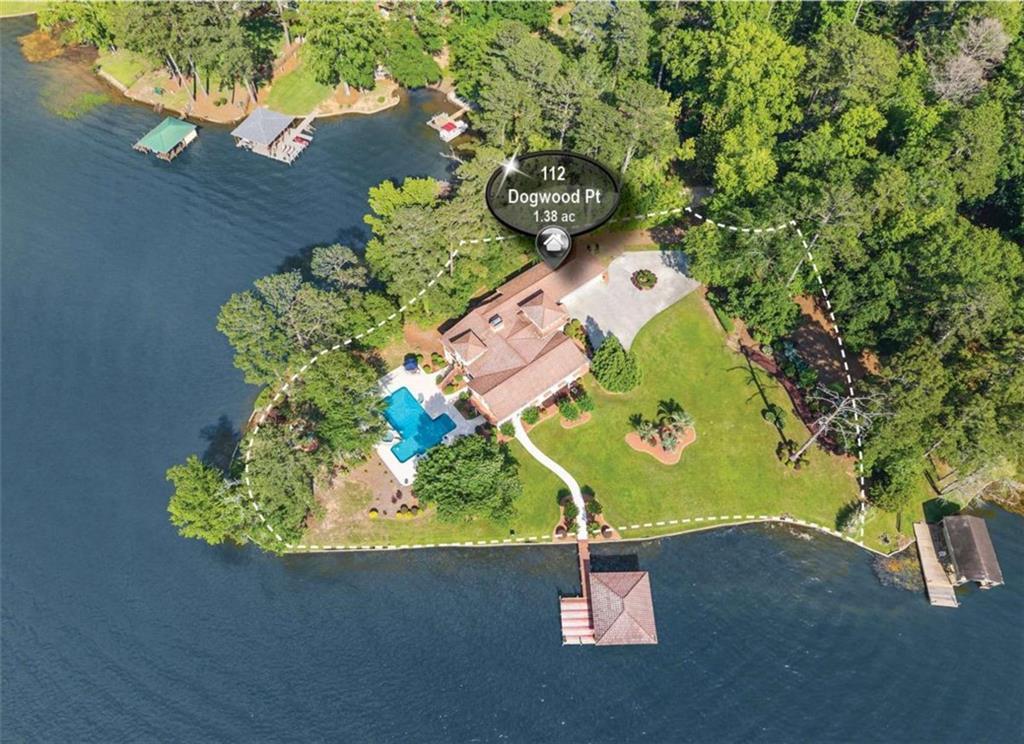
Photo 1 of 1
$1,382,000
Sold on 7/28/25
| Beds |
Baths |
Sq. Ft. |
Taxes |
Built |
| 4 |
4.10 |
0 |
$10,385 |
1978 |
|
On the market:
63 days
|
View full details, photos, school info, and price history
Mediterranean-Inspired Lakefront Retreat Designed for Seamless Indoor-Outdoor Living! On Approach, it's clear: this was never built to be ordinary. Nestled on a private point with sweeping lake views, this stunning estate shows off craftsmanship & practicality. Featuring an expansive three car garage, Metal Roof resembling Spanish Terracotta tiles, lush landscape & arched entry ways to start. Enter to a light filled foyer as you tour a floorplan with entertainment in mind. The kitchen is loaded with custom cabinetry, granite & stainless steel finishes. Opens to a dining space with expansive lake views. The formal living features a beautiful stone fireplace and french doors that lead to you a lakeside terrace with soaring ceilings. The primary suite is a showstopper and features a windowed seating area w/abundant lake views. The basement boasts a secondary den, pool room, bar, office & guest suite. Enjoy a saltwater pool & Double boathouse for play! To Top it off LOCATION LOCATION LOCATION! Forest Lake Village is just off 441 convenient to all amenities.
Listing courtesy of Traci Nelson, Ansley Real Estate | Christie's International Real Estate