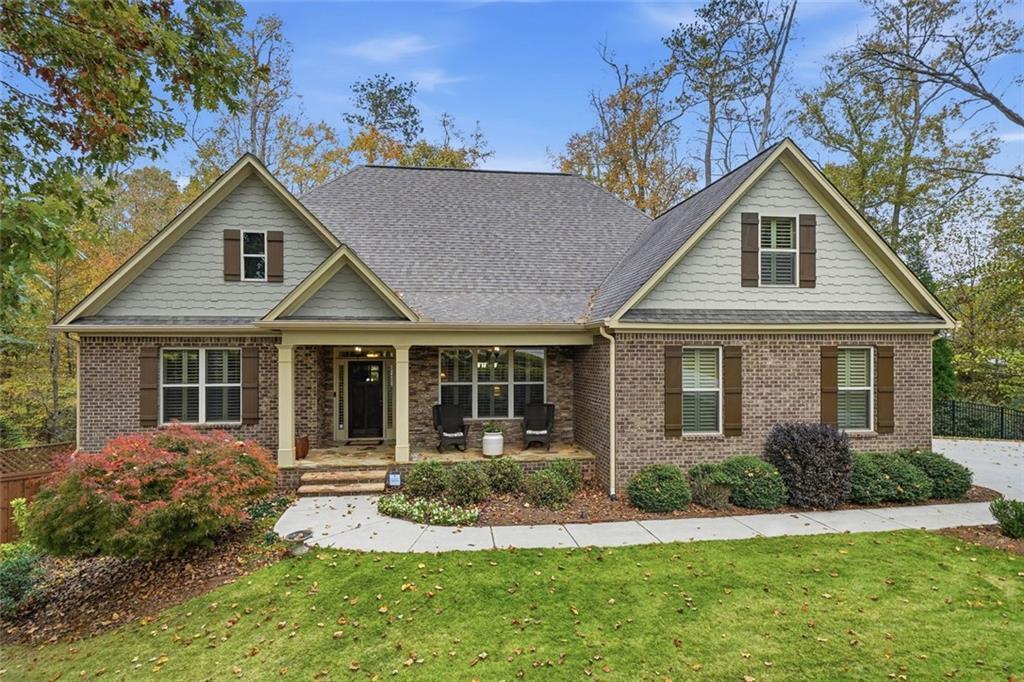
Photo 1 of 85
$950,000
| Beds |
Baths |
Sq. Ft. |
Taxes |
Built |
| 7 |
4.00 |
4,495 |
$3,753 |
2014 |
|
On the market:
0 days
|
View full details, photos, school info, and price history
Tucked within Bradshaw Glen’s small community of 31 distinctive homes in Hickory Flat, this property delivers intentional design, quality materials, and well-planned space across three finished levels. Inside, real site-finished hardwood floors lead through a main level that balances daily function with room to host. Remote-controlled shades in the family room and breakfast nook bring effortless light control, while sleek interior shutters add style and privacy throughout. The kitchen features a large center island, stainless steel appliances, a butler’s pantry, and extensive cabinet storage, all positioned between a formal dining room and a casual breakfast nook. The great room is anchored by a custom fireplace framed with built-in bookcases, and the covered back deck and open grilling area extend the living space outdoors. The main-level primary suite is set apart for privacy and includes a tiled shower, soaking tub, oversized double vanity, and a walk-in closet with direct access to the laundry room. Zoned HVAC with a brand-new Carrier system keeps this floor comfortable year-round. Two additional bedrooms and a full hall bath round out this level. Upstairs adds two more bedrooms, a full bath with a double vanity and tiled walk-in shower, a loft-style sitting area, and a media room that can double as a bedroom.
The finished terrace level is fully climate controlled and built for flexibility, offering a second kitchen with quartzite counters, custom cabinetry, upgraded polyaspartic flooring, a dining area, full bathroom, private living room, office or fitness room, and a dedicated workshop with unfinished storage. Out back, a professionally landscaped and fenced yard surrounds the Pebble Tech pool, hardscaping, and three waterfalls, all set in lush zoysia sod. A wide, rocking chair front porch, 8-foot-tall garage doors to fit larger vehicles, landscape lighting, and proximity to shopping, GA400, and I-575 complete the package. Located in the highly rated Sequoyah High School district.
Listing courtesy of Path Post Team & Lisa West, Path & Post Real Estate & Path & Post Real Estate