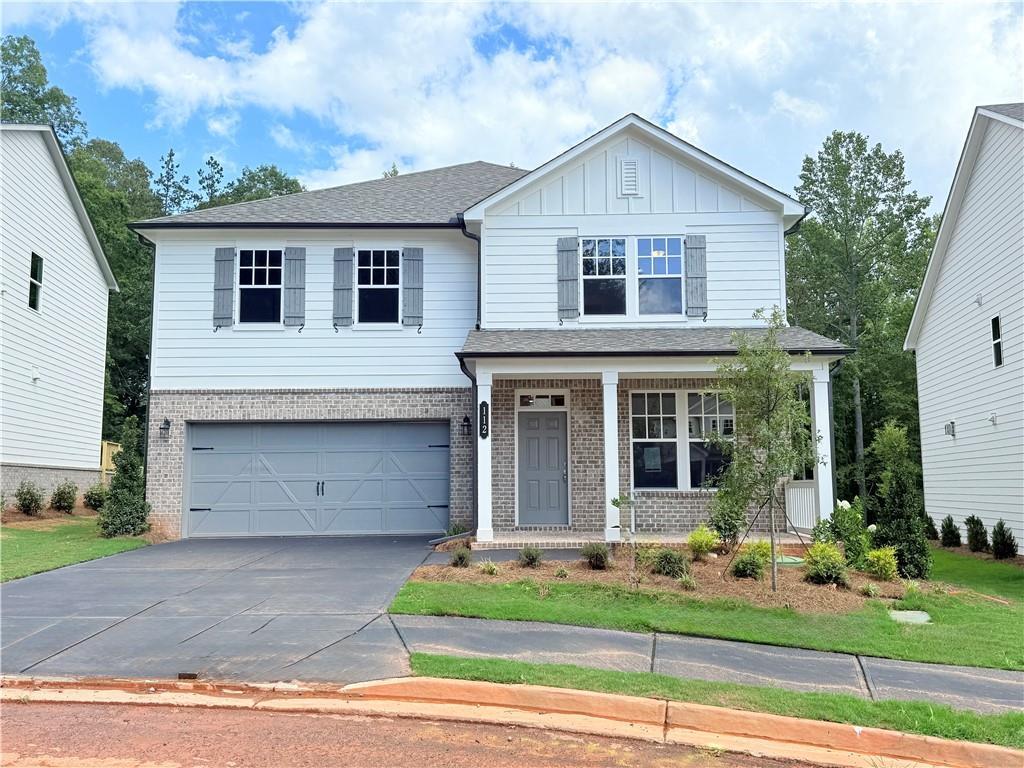
Photo 1 of 57
$495,000
Sold on 9/26/25
| Beds |
Baths |
Sq. Ft. |
Taxes |
Built |
| 5 |
4.00 |
2,843 |
0 |
2025 |
|
On the market:
65 days
|
View full details, photos, school info, and price history
The Hampstead Plan with a large front porch welcomes you to this spacious 5-bedroom, 4-bath home, thoughtfully designed for comfort and flexibility. The main level offers a guest room with a full bath—perfect for visitors or multigenerational living. Enjoy an incredible, level backyard overlooking a serene wooded greenbelt, ideal for relaxing or entertaining. Inside, upgraded features shine with selections from the Roosevelt Collection, including stained wood cabinets, quartz countertops, a mosaic tile backsplash, and stylish pendant lighting over the large island. This home sits on a truly special lot in a beautiful, natural setting! Creekside is only 3/4 mile from Lake Lanier's Toto Creek Park. Enjoy kayaking, paddleboarding and other recreational activities minutes from home!
Don't miss the opportunity to make this exceptional property your new home. Schedule your tour today!
At Creekside experience the convenience of living in a prime location that seamlessly blends your lifestyle needs with the beauty of nature. Situated near the tranquil Lake Lanier and the vibrant North Georgia Premium Outlets, Creekside offers unparalleled access to both shopping and recreational activities. With GA 400 in close proximity exploring the picturesque North Georgia Mountains or enjoying a day at Toto Creek Park, which is just a mile away and features a boat launch, has never been easier. Additionally, the presence of a strong medical hub nearby ensures that your health and wellness are always covered. Creekside is not just a place to live; it’s a gateway to a life well lived, where convenience meets natural beauty.
This home is available now. For further details and information on current promotions, please contact an onsite Community Sales Manager. Please note that renderings are for illustrative purposes, and photos may represent sample products of homes under construction. Actual interior and exterior selections may vary by homesite. This home is available now.
Listing courtesy of Gabriel Mieles & Julie Budden, Ashton Woods Realty, LLC & Ashton Woods Realty, LLC