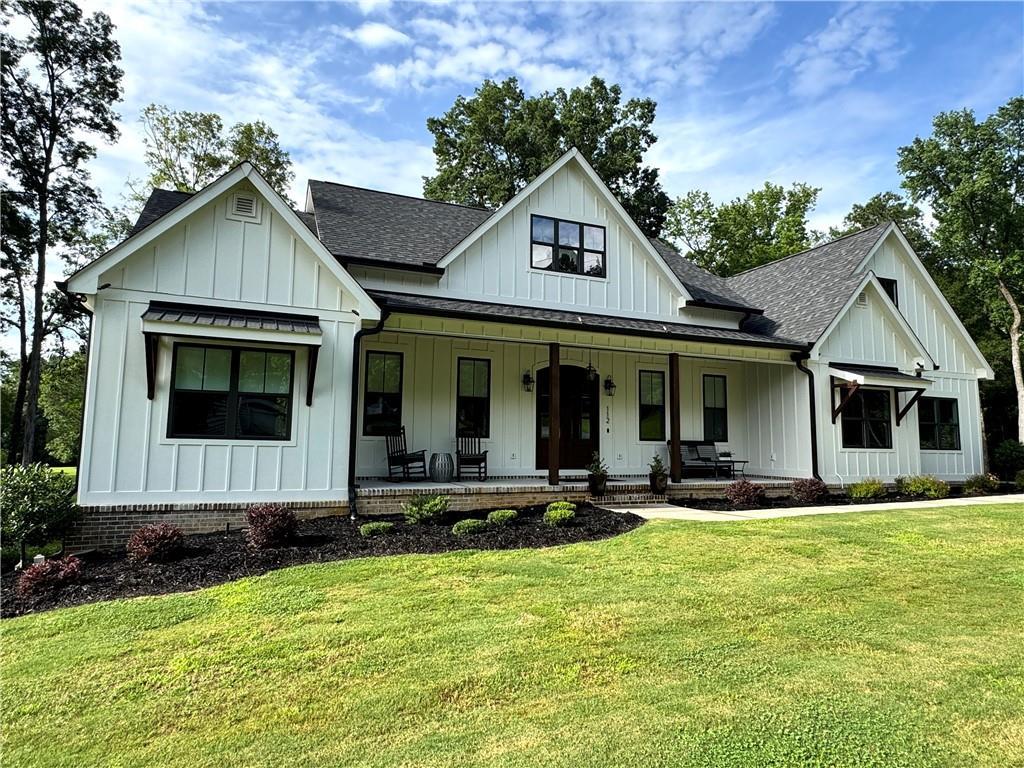
Photo 1 of 116
$735,000
Sold on 8/29/25
| Beds |
Baths |
Sq. Ft. |
Taxes |
Built |
| 4 |
3.10 |
3,626 |
$6,225 |
2023 |
|
On the market:
78 days
|
View full details, photos, school info, and price history
Modern Farmhouse Retreat – Where Rustic Charm Meets Modern Comfort!
Welcome to this stunning modern farmhouse that effortlessly blends timeless design with contemporary features. Situated on a beautifully landscaped lot, with almost 3 acres, this home greets you with inviting curb appeal, board-and-batten siding, dark trim accents, and a spacious covered front porch and back porches perfect for rocking chairs and relaxing evenings.
Step inside to find: Elegant Entryway – Featuring double arched doors, a tray ceiling with wood planks, and a striking modern chandelier, as well as a Light filled office. Spacious Great Room – Soaring vaulted ceilings with wood beams, a floor-to-ceiling shiplap fireplace flanked by custom built-ins, and abundant natural light create a cozy yet grand living space.
Gourmet Kitchen & Dining – Quartz countertops, white shaker cabinetry, designer lighting, walk-in pantry, and a massive island with wood-tone base provide both beauty and function. Open-concept flow into the dining area and great room makes entertaining effortless.
Serene Owner’s Suite – Vaulted ceiling with exposed beams, a stylish ceiling fan, and ample natural light. Ensuite bath boasts a freestanding tub, a frameless glass shower, dual vanities, and gorgeous tile work.
The 2 additional bedrooms are great sized with a luxury Bathroom! Thoughtfully designed with shiplap accents, premium finishes, and elegant fixtures.
Outdoor Living – Overlooks a backdrop for privacy, peace, and connection to nature.
Located in a tranquil neighborhood with all the modern features you’d expect in a custom home, to include 10 foot ceilings, 8
Foot doors, and mostly 7 Foot windows. The garage is oversized, so those with full sized SUV’s and Trucks will be covered too!
The home has Full unfinished basement, with studded walls, plumbed for a future full bath, and also has a safe room. This home is truly a show stopper! Set up your appointment to view soon!
Listing courtesy of LARHONDA JOHNSON, Flipper McDaniel & Associates