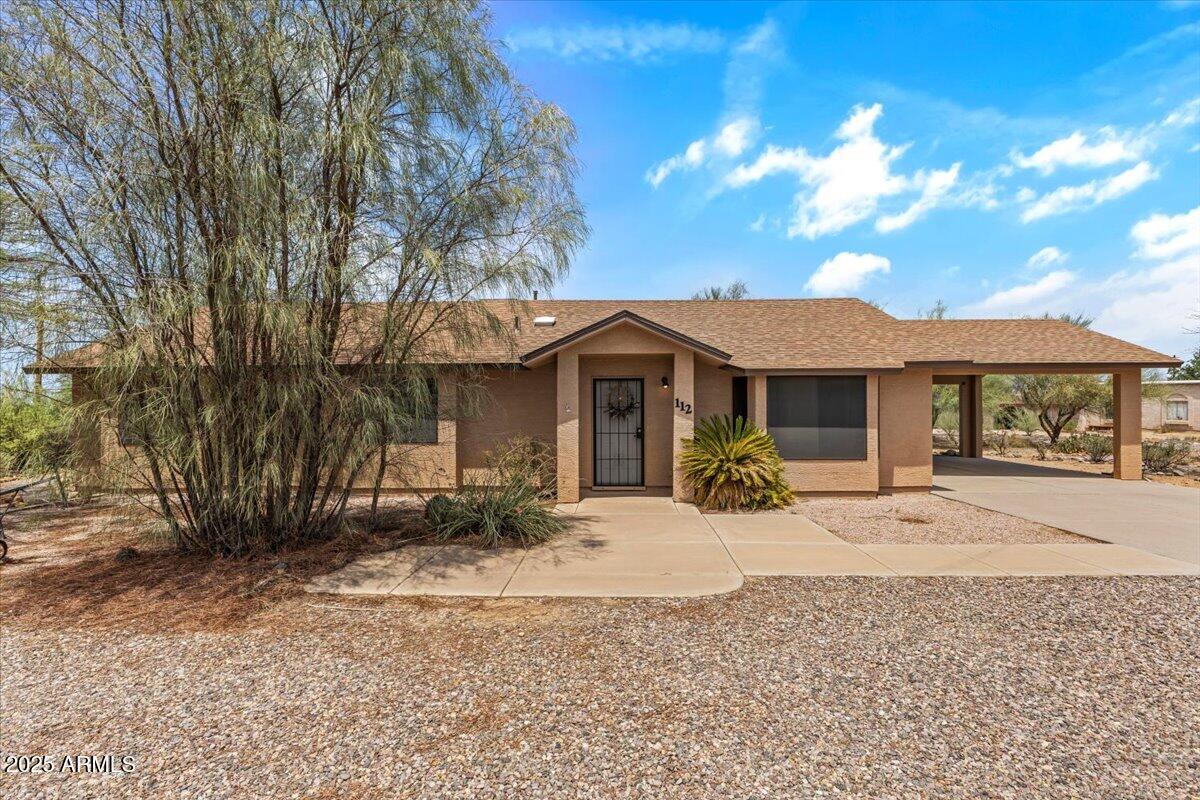
Photo 1 of 46
$306,000
Sold on 9/19/25
| Beds |
Baths |
Sq. Ft. |
Taxes |
Built |
| 3 |
2.00 |
1,663 |
$1,068 |
1997 |
|
On the market:
38 days
|
View full details, photos, school info, and price history
Ranch-Style Home in Thunderbird Valley!
Located in the Thunderbird Valley neighborhood, this 3-bedroom, 2-bath home sits on .65 acres and offers a circular driveway, attached 2-car carport, and ample parking. The light, open floor plan includes skylights, a bay window in the living area, and a dining space with access to the patio. The kitchen features a skylight and breakfast bar. Additional highlights include a separate laundry room and abundant closet/storage space. The primary bedroom offers a walk-in closet, built-in shelving, and private access to a covered patio. The primary bath includes a step-in shower, dual vanity sinks, and a linen closet. Outside, enjoy a covered patio, grassy yard, garden area, sprinkler system, and space for RV/boat parking. There's also a workshop with electricity, cabinets, and windows. Energy-efficient features include natural gas, a heat pump, and screened front and back doors.
Listing courtesy of Keri Reidhead, West USA Realty