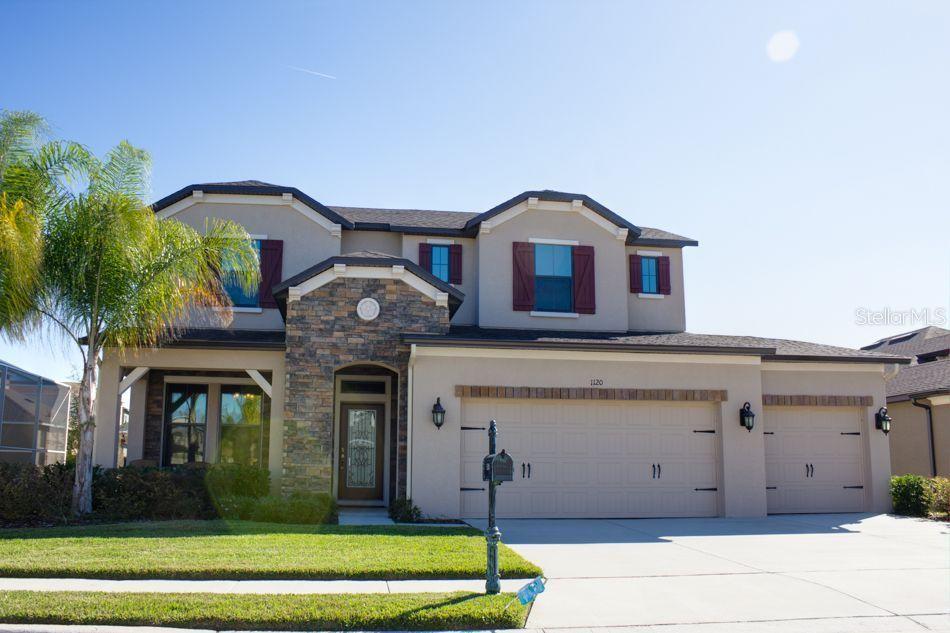
Photo 1 of 1
$339,000
Sold on 6/24/15
| Beds |
Baths |
Sq. Ft. |
Taxes |
Built |
| 4 |
2.00 |
3,117 |
$4,784 |
2013 |
|
On the market:
48 days
|
View full details, photos, school info, and price history
One of a kind luxury home. Owner didn't cut any corners constructing this gorgeous 2013 home. Floor plan is modern and designed for comfortable everyday living. The open and spacious kitchen, great room and casual dining have been extended for even more space (all tiled) and are perfect for family gatherings and casual get togethers. Amazing kitchen includes top of the line granite, fridge, double ovens, extended island, butlers pantry, walk in pantry and back splash. Designer paint colors throughout the home. Sliding glass doors open to a covered and extended lanai with serene pond views. Downstairs laundry room features new LG front load washer and dryer. Also on the first floor, the master suite has tray ceiling, tile "wood" floors, large soaking tub, walk in shower, walk in closet, dual sinks with ample vanity space, tv/cable connections in bath. Upstairs you will find 3 large bedrooms with deep closets, a loft and media room (with tray ceilings, speakers & set for projector) that can be used as a movie theatre, office or oversized play room. 3 car garage includes freezer. Living at Evergreen @ Trinity East you are minutes to YMCA, golf club and walking distance to elementary school, family park and playground. Too many upgrades to mention-features and upgrades list supplied at your request. Furnishings available for sale. Can close quickly!
Listing courtesy of Yvette Ramos, FUTURE HOME REALTY INC