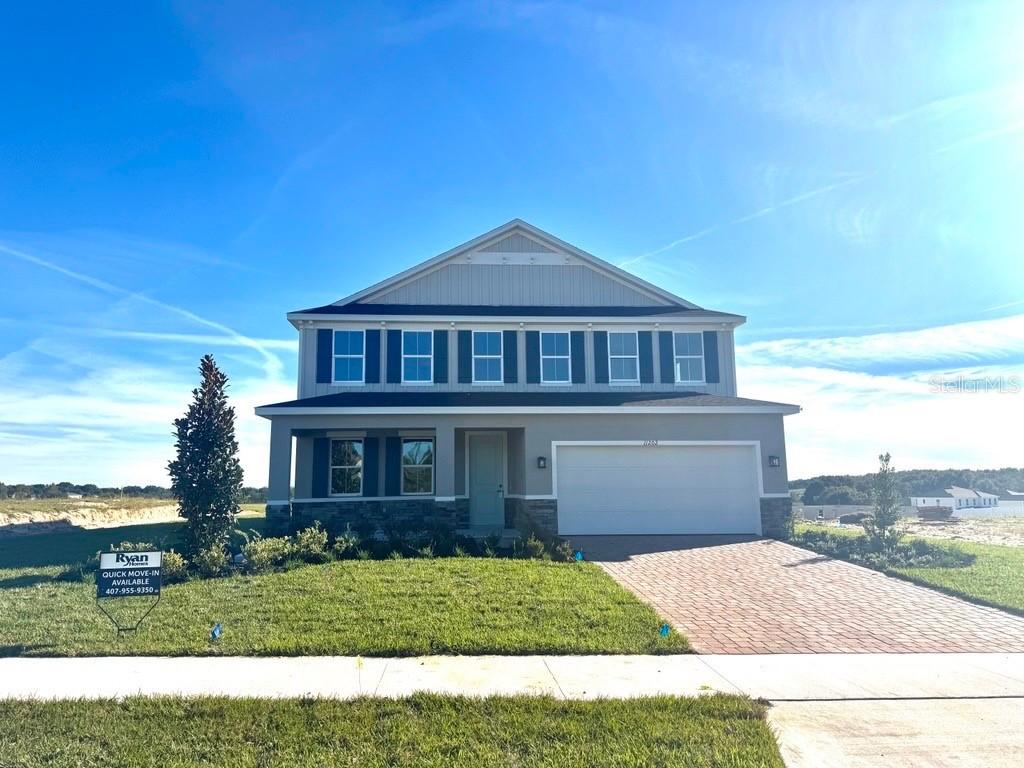
Photo 1 of 15
$650,990
| Beds |
Baths |
Sq. Ft. |
Taxes |
Built |
| 5 |
3.00 |
3,029 |
0 |
2026 |
|
On the market:
105 days
|
|
Recent price change: $689,990 |
View full details, photos, school info, and price history
QUICK MOVE-IN. Welcome to Lake Nellie Crossing! No CDD fee, a low monthly HOA, and a low millage rate. In the rolling hills of Clermont, a nature-filled community with oversized homesites and a playground, tucked away from the hustle of Highway 27 while being only 12 minutes away from the closest shopping center. Welcome to the Laguna, where style meets everyday living with a smile! This two-story showstopper proves that practical can still be fabulous, starting with an 11’ kitchen island, you’ll have space for both cooking and homework supervision. The open-concept main level, with its 9’ ceilings flow effortlessly from the family room to the kitchen and dining area. The first-floor bedroom suite offers a private retreat for guests. The owner’s suite is your personal getaway, complete with dual walk-in closets and a spa-inspired bathroom that makes morning routines feel like a luxury experience. The versatile loft space adapts to your family’s needs, whether that’s a homework hub, movie night central or your peaceful reading escape. With five bedrooms, clever storage throughout, and indoor-outdoor living that brings the party potential, the Laguna isn’t just a house – it’s where your family’s best moments are waiting to happen! All Ryan Homes now include WIFI-enabled garage opener and Ecobee thermostat. **Closing cost assistance is available with use of Builder’s affiliated lender**. DISCLAIMER: Prices, financing, promotion, and offers subject to change without notice. Offer valid on new sales only. See Community Sales and Marketing Representative for details. Promotions cannot be combined with any other offer. All uploaded photos are stock photos of this floor plan. Actual home may differ from photos.
Listing courtesy of Bill Maltbie, MALTBIE REALTY GROUP