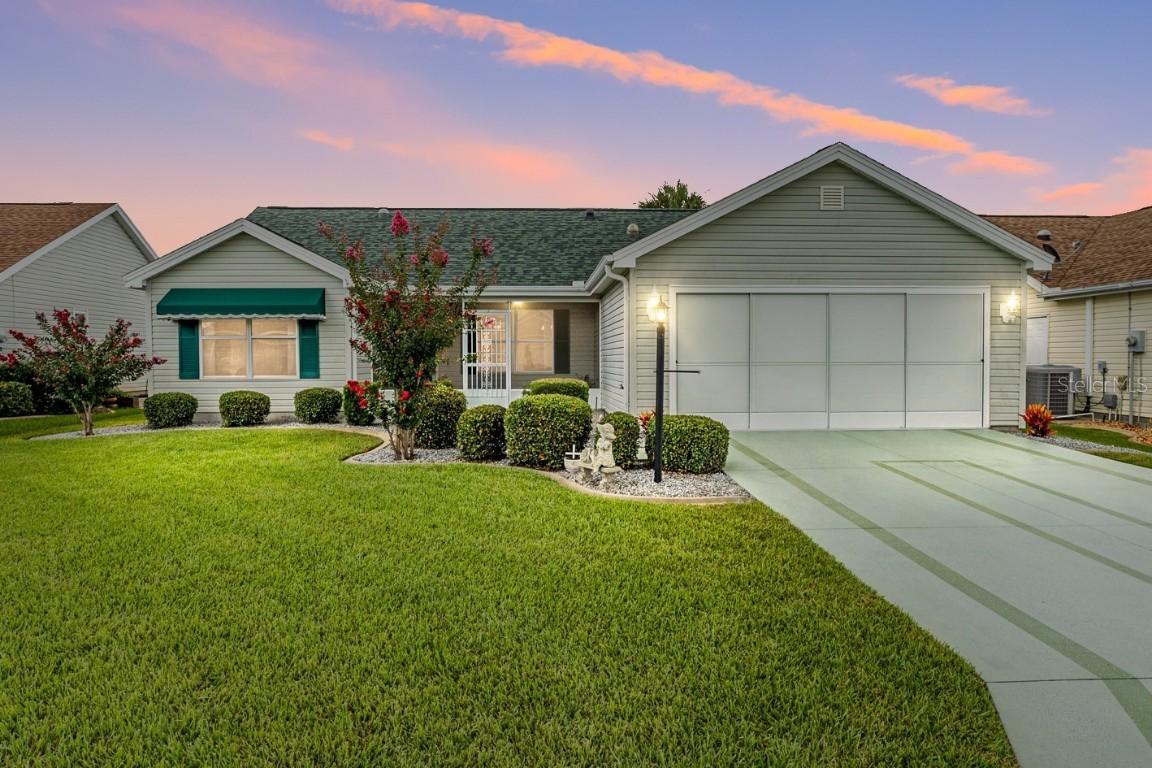
Photo 1 of 1
$337,000
Sold on 8/26/22
| Beds |
Baths |
Sq. Ft. |
Taxes |
Built |
| 3 |
2.00 |
1,527 |
$1,726.12 |
1997 |
|
On the market:
28 days
|
View full details, photos, school info, and price history
PRICED TO SELL in the VILLAGE of SANTO DOMINGO! Take a close look at this single owner, well loved, BOUGAINVILLEA (formerly Catalina III) Designer home featuring 1527 sf of living area and 3 BR/ 2 BA/ 2 Car Garage. It has wonderful CURB APPEAL w/ an ARCHITECTURAL SHINGLE ROOF (2019), mature landscaping w/ refreshed rock filled beds, PAINTED DRIVEWAY/WALKWAY, SCREEN ENCLOSED FRONT PORCH w/ decorative METAL, SCREEN DOOR entry, and a full length, LEADED GLASS FRONT DOOR. Once inside the FOYER, you will immediately notice the spaciousness of the OPEN CONCEPT FLOOR PLAN with VAULTED CEILINGS and the SPLIT BEDROOM layout. The Kitchen has a SOLAR TUBE for natural light, HARDWOOD OAK FLOORS, OAK WOOD CABINETS w/ complementary colored LAMINATE COUNTERTOPS w/ BEVELED EDGE, and WHITE APPLIANCES. The DISHWASHER was replaced 3/2021. The ISLAND can comfortably seat 4 persons w/ the existing oak wood bar stools. Oh by the way, this home is being offered w/ a PARTIAL FURNITURE PACKAGE. The combo LIVING/DINING AREA has plenty of room to entertain family & friends. Plus, there is a fully finished FLORIDA ROOM w/ all windows adorned by PLANTATION SHUTTERS. A half length, LEADED GLASS back door leads to a desirable EASTERN FACING, ENCLOSED LANAI, which is the perfect place to enjoy the balmy, Florida winters. Adjacent to the lanai is an OPEN PATIO, ideal for outdoor cooking. Moving back inside, the guest wing lies just off the FOYER to the left. There is a SOLAR TUBE in the guest hallway which provides NATURAL LIGHT. The GUEST BATHROOM is situated between the bedrooms and has a TUB/SHOWER combo & single sink/vanity. Bedrooms #2 & #3 both have closets, ceiling fans w/ lights, and can easily accommodate queen sized bedroom furniture. Located on the opposite side of the home is the MASTER SUITE, which has a unique feature of having SLIDING GLASS DOORS leading to the lanai. It also sports a large WALK-IN CLOSET and an ENSUITE BATHROOM w/ a single sink/vanity, linen closet, COMFORT HEIGHT TOILET, & WALK-IN SHOWER. There is an INDOOR LAUNDRY w/ overhead storage cabinets, SOLAR TUBE, and access to the garage. Other notable features include: BOND PAID, HVAC with AprilAire filter (2009), HWH (2018), Massey TERMITE BOND renewed 2021, ATTIC PULL DOWN STAIRS, additional storage cabinets & LAUNDRY SINK in garage, new sliding GARAGE SCREENS (2021), freshly cleaned carpet (7/2022), fresh interior paint in kitchen, combo DR/LR, guest hallway, & Bedroom #2 (7/2022). Can you imagine “LIVING the VILLAGES LIFESTYLE'' in your retirement years & enjoying all of its unmatched, world class amenities including COMPLIMENTARY, YEAR ROUND Executive golf & FREE nightly, live entertainment at the town squares? By car, the commute to Spanish Springs is only 7 minutes & Lake Sumter Landing is 11 minutes. Plus, all of your everyday conveniences are easily accessible at the US Hwy 441/27 COMMERCIAL CORRIDOR - shopping, dining, entertainment, medical care, gas stations, etc. Your PO Box is only a 3 minute ride away from your front door. Five rec centers are located nearby - El Santiago VRC, Tierra del Sol VRC, Chula Vista VRC, La Hacienda RRC, and the Savannah RRC. With 2250+ Resident Lifestyle Groups from which to choose, your social life can be as busy as you desire! This home certainly checks all of the right boxes. Call today for your private showing - live or virtual, your choice!
Listing courtesy of Lynn Bartlett, RE/MAX PREMIER REALTY LADY LK