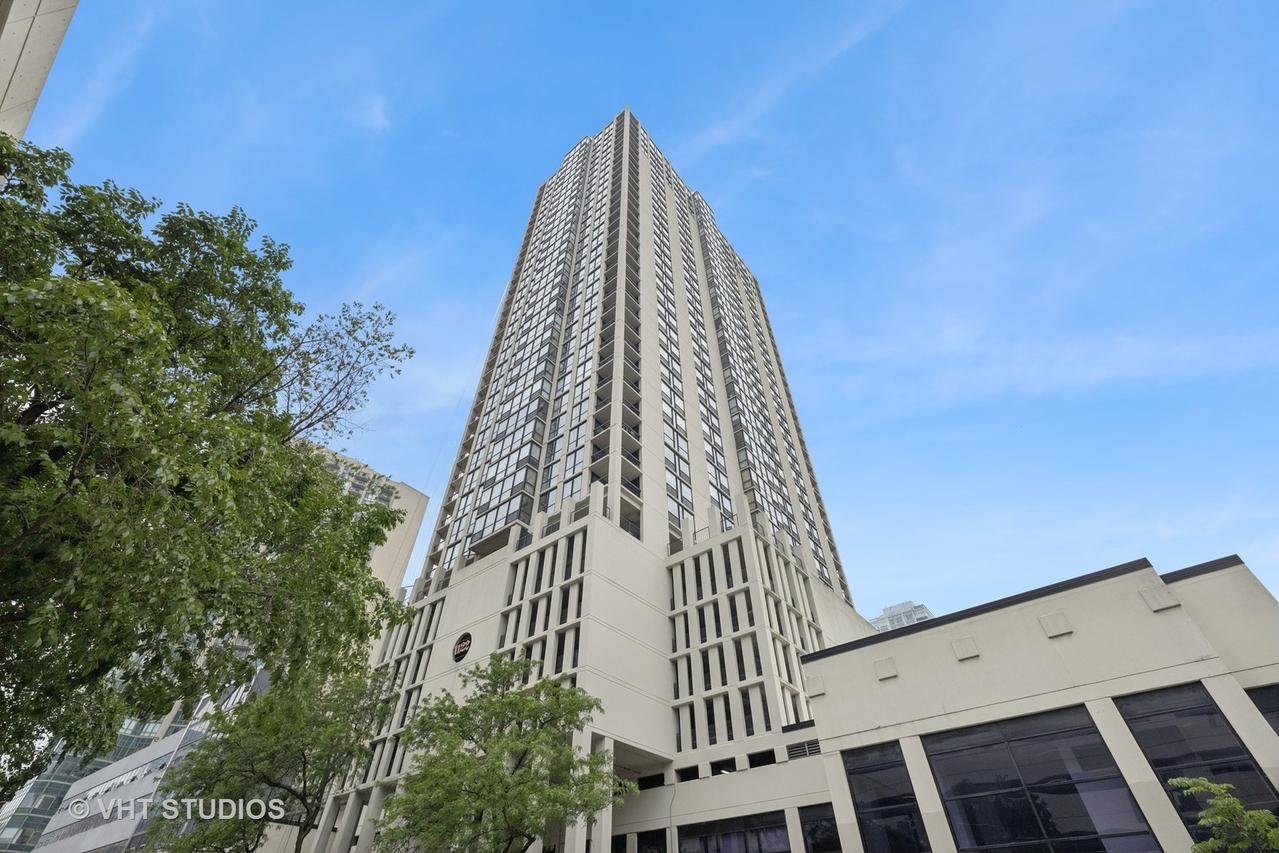
Photo 1 of 22
$659,000
| Beds |
Baths |
Sq. Ft. |
Taxes |
Built |
| 3 |
3.00 |
2,010 |
$12,736.77 |
1989 |
|
On the market:
219 days
|
View full details, photos, school info, and price history
Enjoy beautiful panoramic city views from the southwest corner of one of the top floors at The Elm at Clark. This 3bed+den/3 full bath open concept home has 1800 SQFT of living space and is great for entertaining. Floor-to-ceiling windows showcase stunning city views while the open floorplan floods the home with natural light. An entry foyer has enough space to accommodate a baby grand piano. The living room features a fireplace flanked by built-in bookcases. An upgraded kitchen has granite counters, Sub-Zero, Wolf, Dacor, and Bosch appliances, and a breakfast bar. Conveniently located just off the kitchen, a large, covered balcony is the ideal place to grill, dine, and relax. The living space also offers a den/office, with fantastic views, perfect for working from home. The primary bedroom features porcelain tile flooring, a sitting "nook," and an ensuite bathroom with double sinks and shower. The second bedroom has an ensuite bath and the third bedroom has a large, walk-in closet. A third full bath is accessible to both the third bedroom and to guests. A laundry room with washer and dryer completes this residence. Two storage cages included in the price. Deeded parking space (P216) available for an additional $30,000. Professionally managed building with 24hr doorman, outdoor pool, fitness room & party room. Steps to the lake, Wells Street, shopping, restaurants, grocery stores, gyms, public transportation, and all the Gold Coast has to offer!
Listing courtesy of Carrie McCormick, @properties Christie's International Real Estate