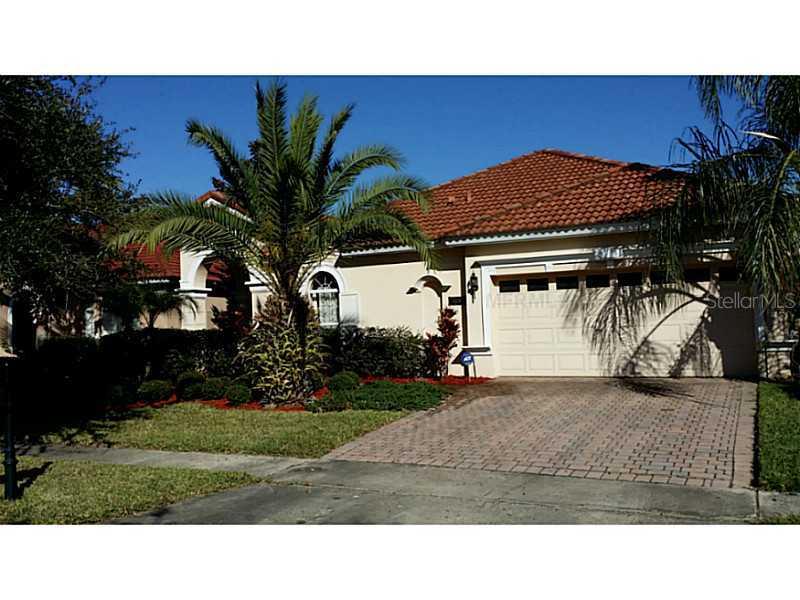
Photo 1 of 1
$285,000
Sold on 1/24/14
| Beds |
Baths |
Sq. Ft. |
Taxes |
Built |
| 4 |
2.00 |
2,186 |
$2,835 |
2002 |
|
On the market:
35 days
|
View full details, photos, school info, and price history
Gorgeous home in the Belmere in Windermere. This amazing home features an open floor plan with open kitchen to the family room and a separate formal living room. The light and bright open kitchen has 42" cabinets, black appliances, recessed lighting, large breakfast bar, Corian counters and ceramic tile flooring. The breakfast nook has a large frame-less 3-sided window to an open view of the screened-in patio which can be accessed from all rooms. The private master suite is large with a trey ceiling, two closets and a large bath with two sinks, whirlpool tub and a separate shower with bench. The secondary bedrooms are private with brand new top of the line engineered wood flooring and walk-in closets which is very unusual for this type of home. The exterior features include a barrel tile roof, large entryway with upgraded custom design that other similar homes in the neighborhood do not have which gives it a better curb appeal. The brick paver driveway, mature landscaping and the cul-de-sac location makes this home a great value within the subdivision. Yard features covered decorative pavers for outdoor furniture and a grill. This gated community is well known for its amenities which include a pool, fitness center, tennis courts, a playground and basketball. It is within a mile of YMCA, WG Village shopping, HC Hospital and several schools. It is also right across the street from Publix, several banks, restaurants, daycare and a CVS Pharmacy. What more could you possibly want in a location?