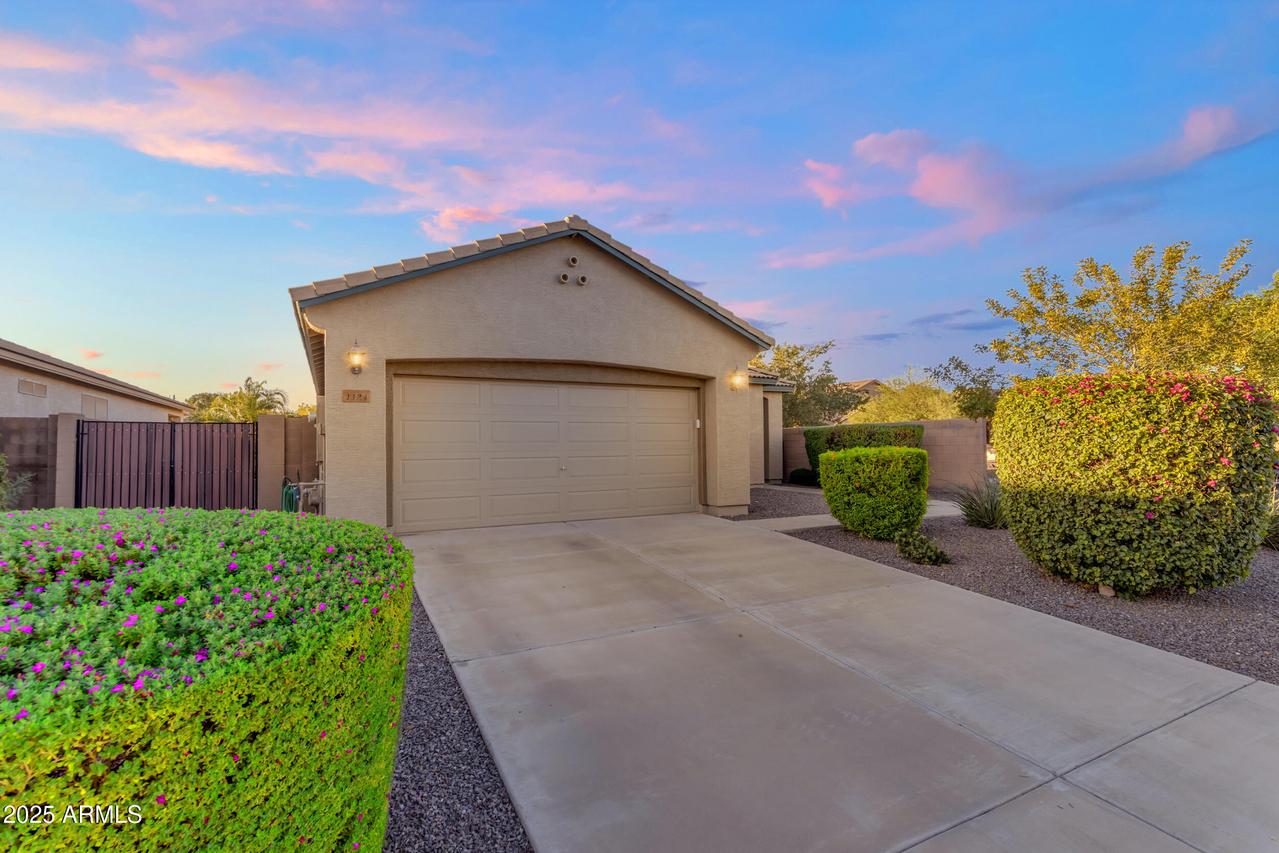
Photo 1 of 58
$370,000
Sold on 11/21/25
| Beds |
Baths |
Sq. Ft. |
Taxes |
Built |
| 3 |
2.00 |
1,770 |
$1,105 |
2009 |
|
On the market:
36 days
|
View full details, photos, school info, and price history
This corner-lot home in Circle Cross Ranch combines smart design with comfort and flexibility. With nearly 1,800 square feet, 3 bedrooms, and 2 bathrooms, the layout offers space to spread out without feeling overwhelming. The kitchen features an extended island that naturally becomes the place where meals are prepped, conversations happen, and people gather.
Luxury vinyl plank flooring flows through the main living areas and into the primary bedroom, making the home feel cohesive and easy to maintain. The second bedroom is larger than expected and connects to a Jack and Jill bathroom, creating a versatile space for guests, a home office, or a second suite.
Step outside to a fully landscaped backyard with turf that stays green without the upkeep. The freshly painted exterior adds to the clean, move-in ready feel.
Morning walks are easy with neighborhood trails that connect to parks and playgrounds, and when you're ready for something more adventurous, the San Tan Mountains are just a short drive away for hiking and exploring.
With shopping, dining, and schools close by, this home is a place where you can settle in and feel at ease.
Listing courtesy of Heather Openshaw & Ronald Pfaff, Keller Williams Integrity First & Keller Williams Integrity First