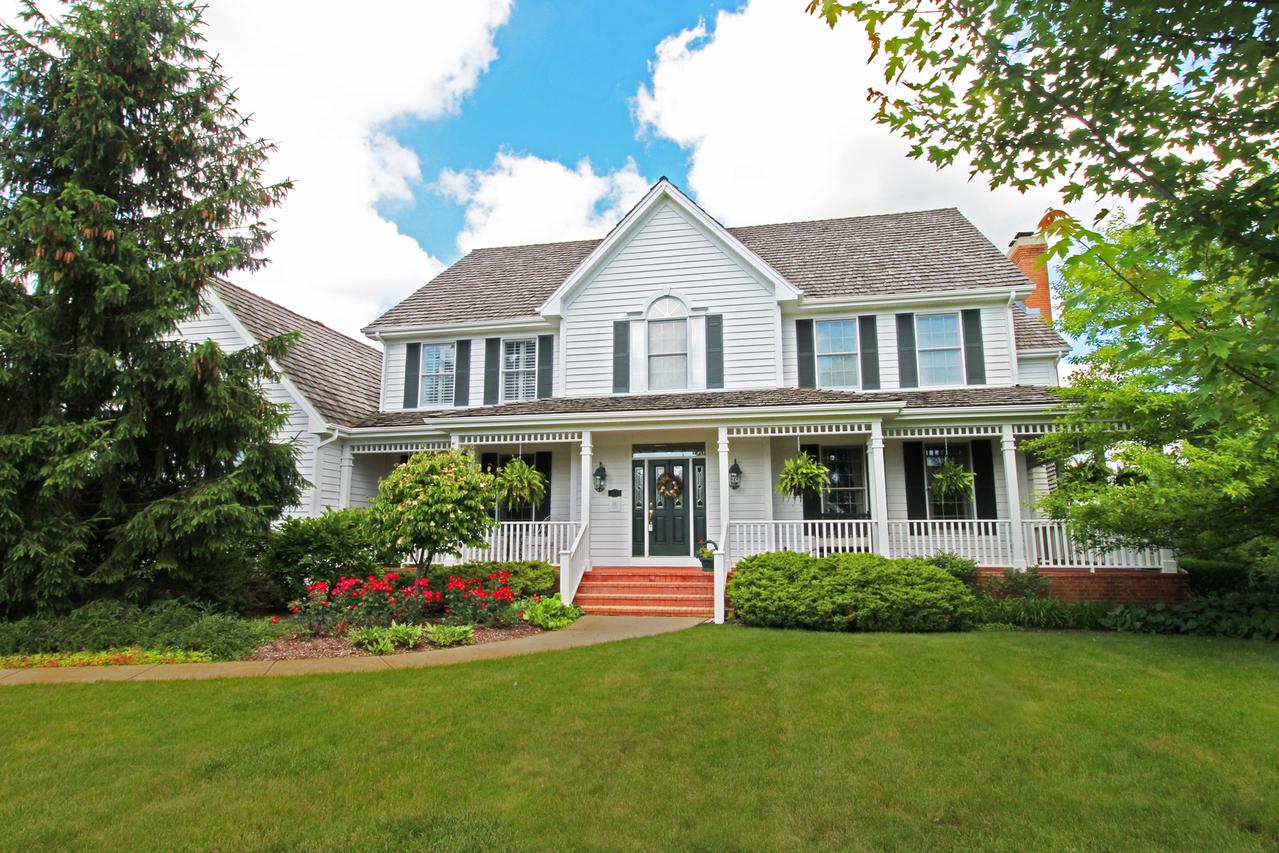
Photo 1 of 1
$700,000
Sold on 11/09/18
| Beds |
Baths |
Sq. Ft. |
Taxes |
Built |
| 4 |
3.20 |
3,624 |
$16,415.80 |
1997 |
|
On the market:
92 days
|
View full details, photos, school info, and price history
Gorgeous home in blue-ribbon school district w/ brick wrap-around porch! 2010 hardwood, carpet&tile. 2 story foyer.LR opens up to family room w/French doors for privacy.FR features stone fireplace&access to sunroom which highlights cathedral ceilings, skylights, hot tub&heated ceiling fan. Elegant dining room presents tray ceilings w/ access to kitchen through butler pantry.Gourmet kitchen boasts cherry cabinets, 2014 granite countertops, 2017 refrigerator&Bosch dishwasher, bay windows&overlooks spacious backyard. Private Master suite presents tray ceilings, his&hers WIC & ensuite w/ steam shower, jet tub&dual vanity. 2nd-floor features 2 oversized bedrooms w/ cathedral ceilings & Jack&Jill bath. 4th bedroom suite w/ its own full-bath. Basement boasts ample space w/ brick fireplace&dry bar. Spacious backyard is the perfect place for entertaining guests outdoors. Fenced yard boasts patio, deck&outdoor fireplace. Additional info: 2018 furnace, 2017 A/C, 2014 outdoor fireplace, 2013 patio
Listing courtesy of Jane Lee, RE/MAX Top Performers