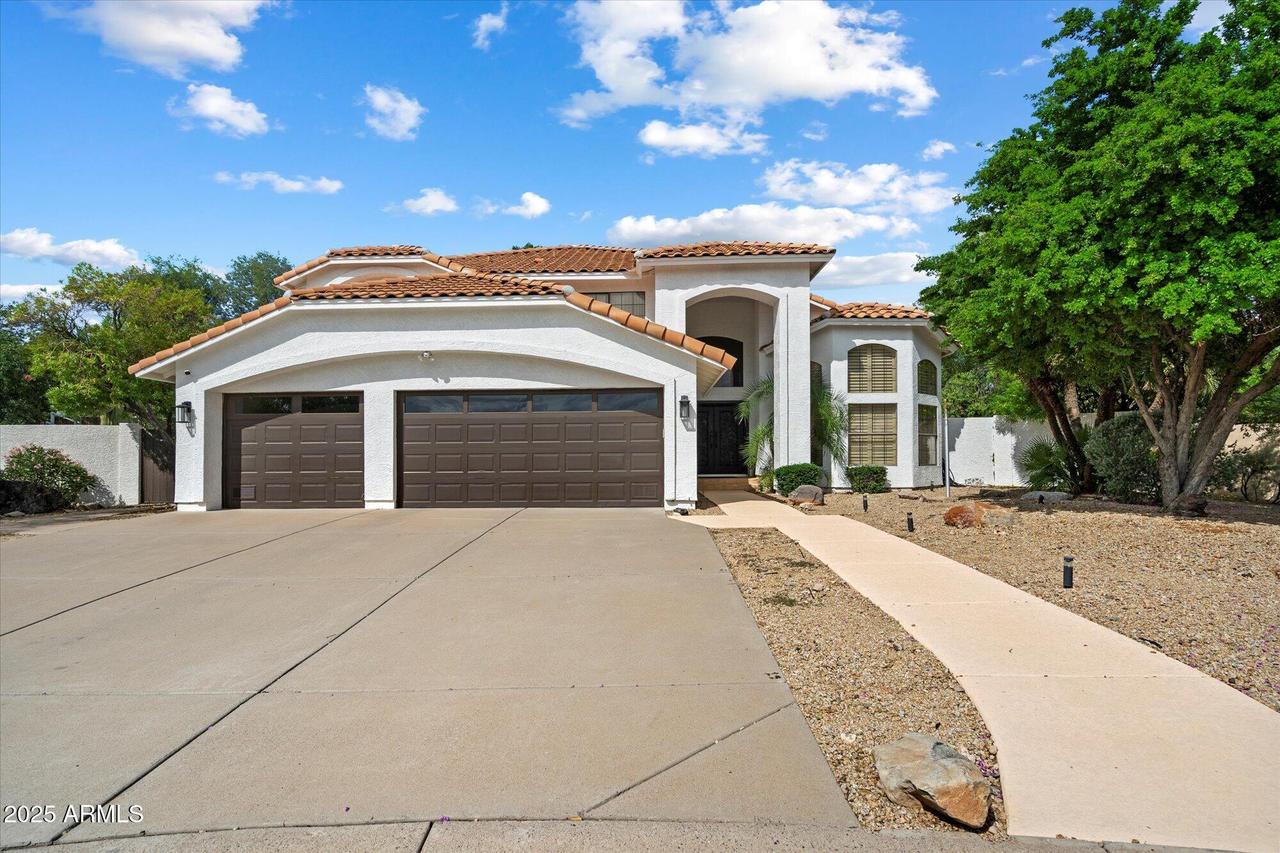
Photo 1 of 28
$1,045,000
Sold on 12/22/25
| Beds |
Baths |
Sq. Ft. |
Taxes |
Built |
| 4 |
2.50 |
3,720 |
$3,620 |
1989 |
|
On the market:
67 days
|
View full details, photos, school info, and price history
This fabulous home sits nestled on a premium cul-de-sac lot with front views of the McDowell Mountains and tranquil desert. The entry showcases double front doors, high sweeping staircase, soaring ceilings, and beautiful architectural details. The main level features wide plank tile throughout, fresh paint, designer staircase, and remodeled kitchen. Living room and dining room make for great entertaining spaces. Family room with fireplace flows into the kitchen with island, walk-in pantry, breakfast bar and nook with custom banquette seating. Spacious downstairs primary bedroom with fireplace and exit to backyard, large bathroom, walk-in shower and bathtub. Upstairs has a open loft area with fireplace, 3 bedrooms, laundry chute and an additional den / office that could easily be made into a 5th bedroom. Large 16,000 sq ft lot features backyard with grass, covered patio, pagoda, spool, outdoor fireplace for those cool nights, basketball court, and RV gate & side yard for extra storage, . 3 car garage w/ separate storage room. Prime location near Desert Mountain HS, BASIS School, Mayo Clinic and the Shea Corridor. Hiking and biking trails around the corner. Rio Montana community park offering walking paths, ramada with BBQ station, large grassy play area, and a children's play area.
Listing courtesy of Robert Mattisinko, Berkshire Hathaway HomeServices Arizona Properties