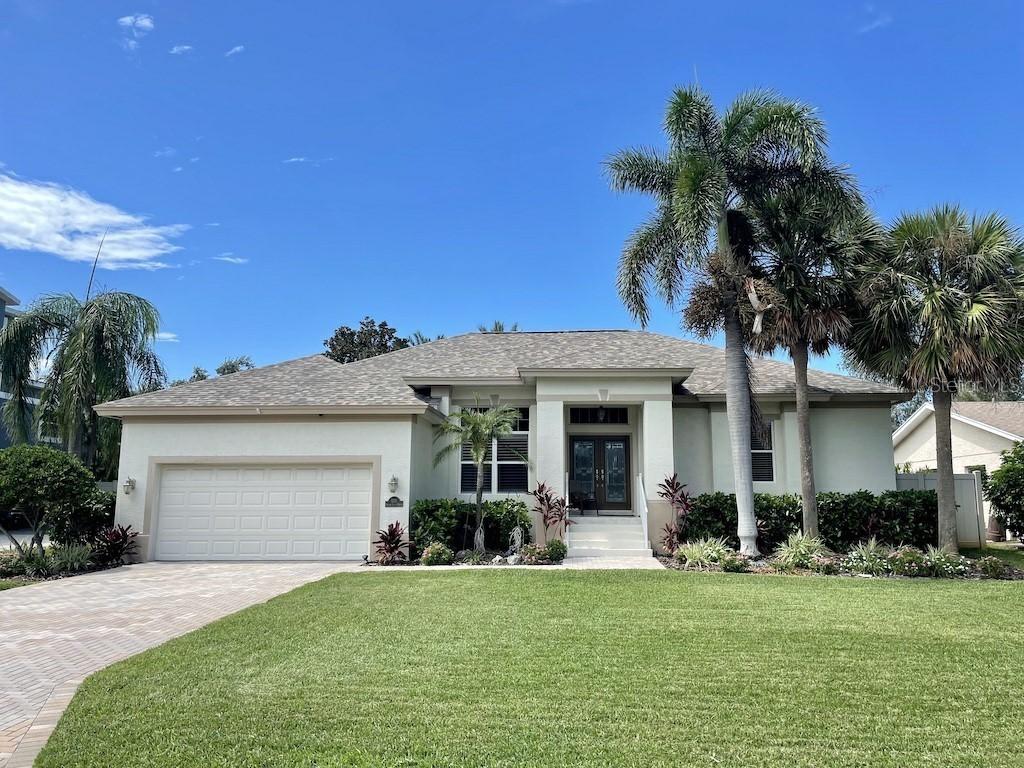
Photo 1 of 1
$880,000
Sold on 12/03/21
| Beds |
Baths |
Sq. Ft. |
Taxes |
Built |
| 3 |
2.00 |
2,022 |
$7,999 |
1998 |
|
On the market:
67 days
|
View full details, photos, school info, and price history
Gracious double doors welcome you to this bright, single level, open home with 10 ' ceilings, and usher you through the open living spaces to the pool and backyard tropical oasis. The Family room opens to the kitchen with beautiful white cabinets, an inviting breakfast bar and special dining area The flow of this home ensures carefree entertaining for a crowd, both inside and outside on the screened pool area and patio. A split bedroom plan provides privacy for all. The master suite is a retreat with curved windows overlooking the pool and an awesome en-suite bath with dual vanities, shower, and the oversized 2 car garage provides additional storage.
This home was stripped down to drywall and completely redone on the interior (2019). Among the upgrades; custom kitchen and bath cabinets, granite counters, new blinds, all new Pergo Flooring, new carpet, all new electrical outlets. An electric fireplace was added. The home has all new ceiling fans, all new interior plumbing shut offs, sinks & faucets. Add in new appliances, new baseboards, door trim, new pavers on the upper lanai and around pool equipment. Roof (2017) A/C (2018)
Finally, we added a new pool filter, smart thermostat, smart lock, and new outdoor, low maintenance landscaping, to make this home somewhere you can enjoy from Day One.
The Sands Point neighborhood is perfect for walking, biking and meeting the friendly neighbors.
Listing courtesy of John Keller, JACK KELLER INC