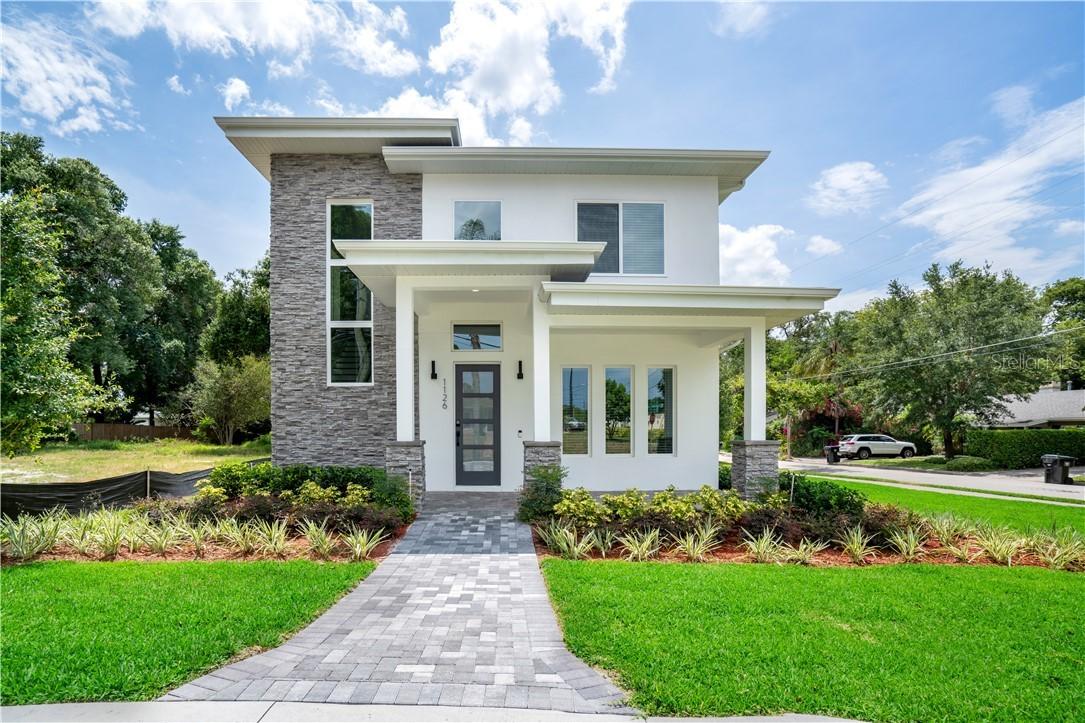
Photo 1 of 1
$675,000
Sold on 8/28/19
| Beds |
Baths |
Sq. Ft. |
Taxes |
Built |
| 4 |
3.00 |
2,381 |
$1,872 |
2019 |
|
On the market:
84 days
|
View full details, photos, school info, and price history
Amazing opportunity to own a new construction home in Park Lake Highland!! In the heart of Mills 50, Loch Haven Museums, Ivanhoe Village, and Lake Highland this modern masterpiece is unbeatable. This brand new home takes an award winning design and incorporates an urban style flare to create a truly one of a kind home. As you enter you will be impressed with the 20 foot ceilings opening up to the second floor and a dramatic window highlighting the designer staircase. The office/4th bedroom to your right has plenty of windows and two closets for your storage needs. Straight ahead is the all white gourmet kitchen combined with the transitional dining area and open family room. Frammed with glass windows and 3 double sliding doors to allow the natural light to flood inside. This space feels amazing. The open concept allows ample space to entertain friends and create a lifetime of memories. Upstairs you will find a generous sized master bedroom with a stunning master bath. The two additional bedrooms share bath and have wood floors as well. All closets have been fitted with custom storage. Upstairs laundry is a plus for functionality. This home perfectly positioned on a corner lot which allows a nice side yard and a detached side entry 2 car garage. Built with the highest standards in energy efficiency and top quality finishes such as hardwood flooring, sliding barn doors, custom lighting and more. Call today for your private tour.
Listing courtesy of John Crescenti, RE/MAX PROPERTIES SW