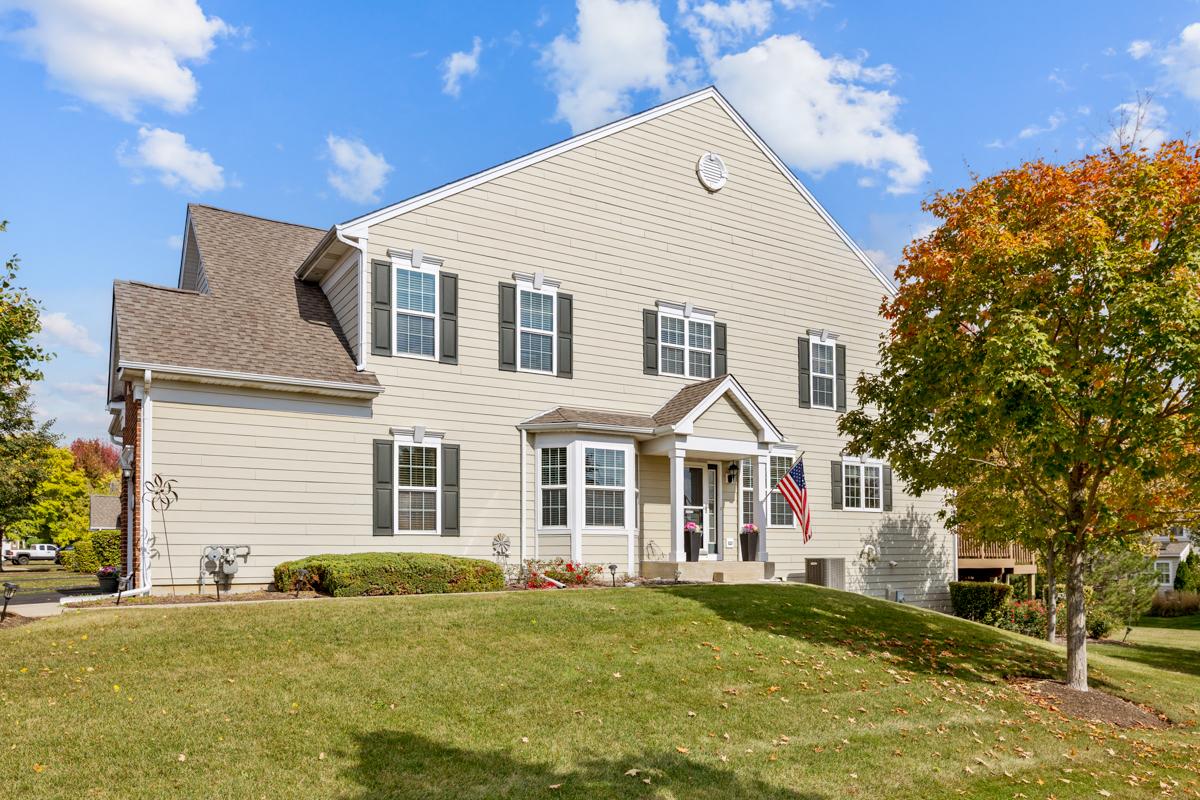
Photo 1 of 27
$425,000
| Beds |
Baths |
Sq. Ft. |
Taxes |
Built |
| 3 |
2.20 |
2,100 |
$9,117 |
2007 |
|
On the market:
0 days
|
View full details, 15 photos, school info, and price history
Start your next chapter here! You will fall in love with this beautiful end-unit 2-story townhome with 3 bedrooms, 2 full and 2 half bathrooms, 2.5 car garage and finished basement in the Bowes Creek Country Club subdivision in Elgin. Beautiful hardwood floors in the entry, dining room and kitchen and lots of natural light throughout! Separate dining room with tray ceiling and custom wainscoting is perfect for entertaining. The living room with a large bay window can also be a great office space. The kitchen features white cabinetry, ss appliances, island, separate eating area, pantry closet, recessed lighting and slider to the outdoor deck. Opens to the two-story family room with a wall of windows and gas fireplace. First floor powder room too. Upstairs you will have the spacious primary bedroom with tray ceiling, walk-in closet and en-suite featuring a double vanity, soaking tub and walk-in shower. Two additional large bedrooms and a full hall bathroom. Second floor laundry room with storage. The finished basement adds more living and entertaining space and also has a powder room, storage area and utility room. The deck is perfect for bbq's and overlooks the beautiful golf course community. RECENT UPDATES INCLUDE: new microwave (2025), new furnace and AC (2023), new washer, dryer, dishwasher (2022), main stair runner (2022), newly refinished kitchen cabinets and backsplash (2021), powder room remodeled (2021), custom interior doorway trim (2021), new carpet (2021), wainscoting in dining room (2021), remodeled master bath vanity area (2020). Great location close to shopping, restaurants, golf courses, parks, transportation and so much more! Don't miss out!!!
Listing courtesy of Stefanie Ridolfo, Real Broker LLC