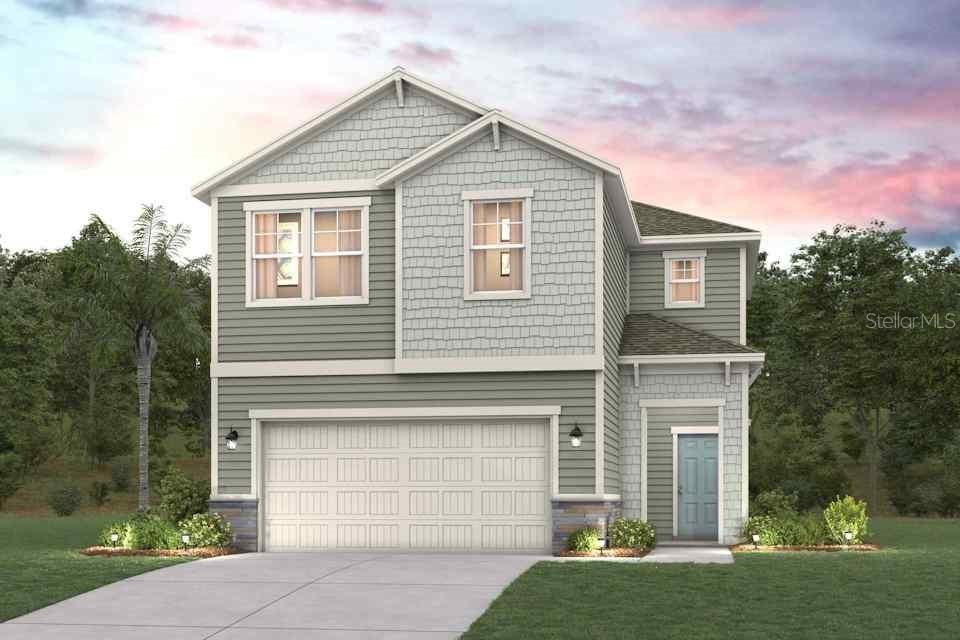
Photo 1 of 1
$399,990
Sold on 12/30/25
| Beds |
Baths |
Sq. Ft. |
Taxes |
Built |
| 4 |
3.00 |
2,260 |
$253 |
2025 |
|
On the market:
137 days
|
View full details, photos, school info, and price history
Pre-Construction. To be built. Designed with comfort and convenience in mind, the Silverbell II is sure to please! This popular floor plan has a porch entry that opens into an impressive kitchen, complete with a walk-in pantry, a wraparound counter, and a center island. The kitchen flows seamlessly into a dining area and a great room, which offers access to a covered patio. The primary suite is located on the main floor, featuring a walk-in closet and an attached bath with dual sinks and a walk-in shower. You’ll find three additional bedrooms upstairs, two with walk-in closets. A full bath and a flexible loft space round out this attractive home.
Listing courtesy of Barbara Dennis, CCNC REALTY GROUP LLC