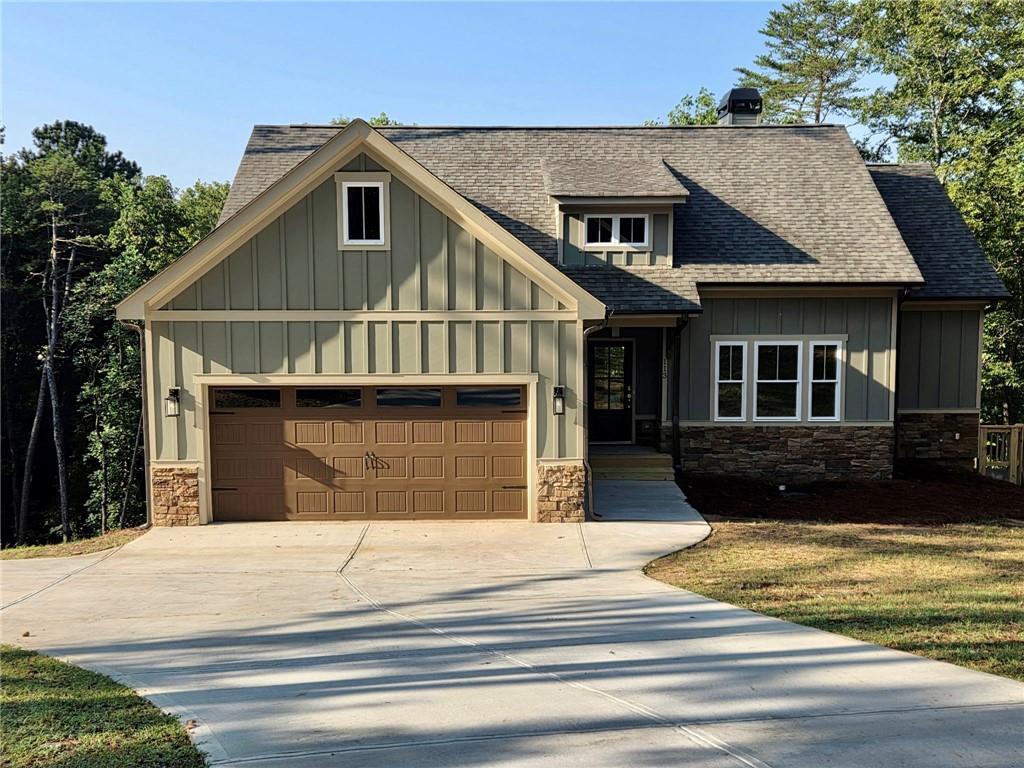
Photo 1 of 35
$489,900
| Beds |
Baths |
Sq. Ft. |
Taxes |
Built |
| 3 |
2.10 |
1,721 |
$26 |
2026 |
|
On the market:
50 days
|
View full details, photos, school info, and price history
Move In Ready!!! 1 Year FREE HOA Dues!! The Sequoia floor plan is a Great True Ranch Plan with Charming Covered Front Porch on Full Unfinished Basement! 3 Bedrooms 2.5 Bath Open Floor Plan, Rear Covered Deck with 10 ft telescopic sliders out to your mountain views. Gourmet Kitchen with Granite Counters and Loads of Cabinet Space. Private Master Suite with Double Vanity, Walk In Closet and Spacious Shower Separate, Soaking Tub. Convenient access to the north gate. Come out and see why this home has it all... Perfect for Family Getaways'. The unfinished basement gives you a blank slate to finish a full bath, 2 bedrooms, Media Room, Wine Cellar, what more could you ask for... Look no further!
Listing courtesy of Caroline Momper, Atlanta Communities