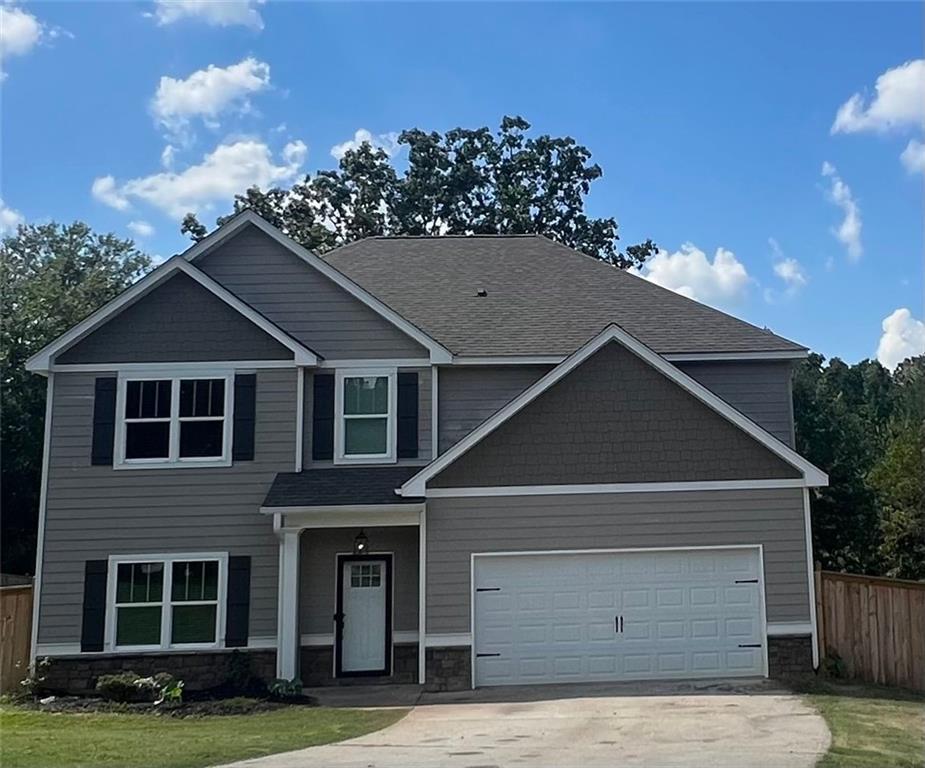
Photo 1 of 38
$370,000
| Beds |
Baths |
Sq. Ft. |
Taxes |
Built |
| 4 |
3.00 |
2,735 |
$3,511 |
2018 |
|
On the market:
151 days
|
View full details, photos, school info, and price history
**VERY MOTIVATED SELLERS, BRING YOUR OFFERS**
Welcome to a beautiful Craftsman-style home in Carrollton, GA. Built in 2018, this spacious residence offers 4 bedrooms, 3 full bathrooms, and approximately 2,735 sq ft of thoughtfully designed living space. Step inside to find an inviting open-concept floor plan with abundant natural light. A main-level bedroom and a full bath for flexible living arrangements. Upstairs offers a spacious owner's suite featuring a sitting area and private bath with Stand alone shower. A versatile media room/bonus space at the top of stairs perfect for work, recreation, or relaxation separating the owner's suite and the additional 2 bedrooms and bathroom. The kitchen is a standout, with granite countertops, stainless steel appliances, a central island, and a breakfast area. Additional comforts include a fireplace, and energy-efficient features such as double-pane windows and insulated ceilings. Outdoors, enjoy a covered patio overlooking the community pond and a generous 0.66-acre lot that provides both space and privacy including a new Privacy fence around the property. This home combines modern design with practical features in a desirable Carrollton location. Home is in need of a some TLC and the price adjustment reflects that. Schedule your private tour today!
Listing courtesy of Dawn Astin, S & S Homes Realty West, LLC