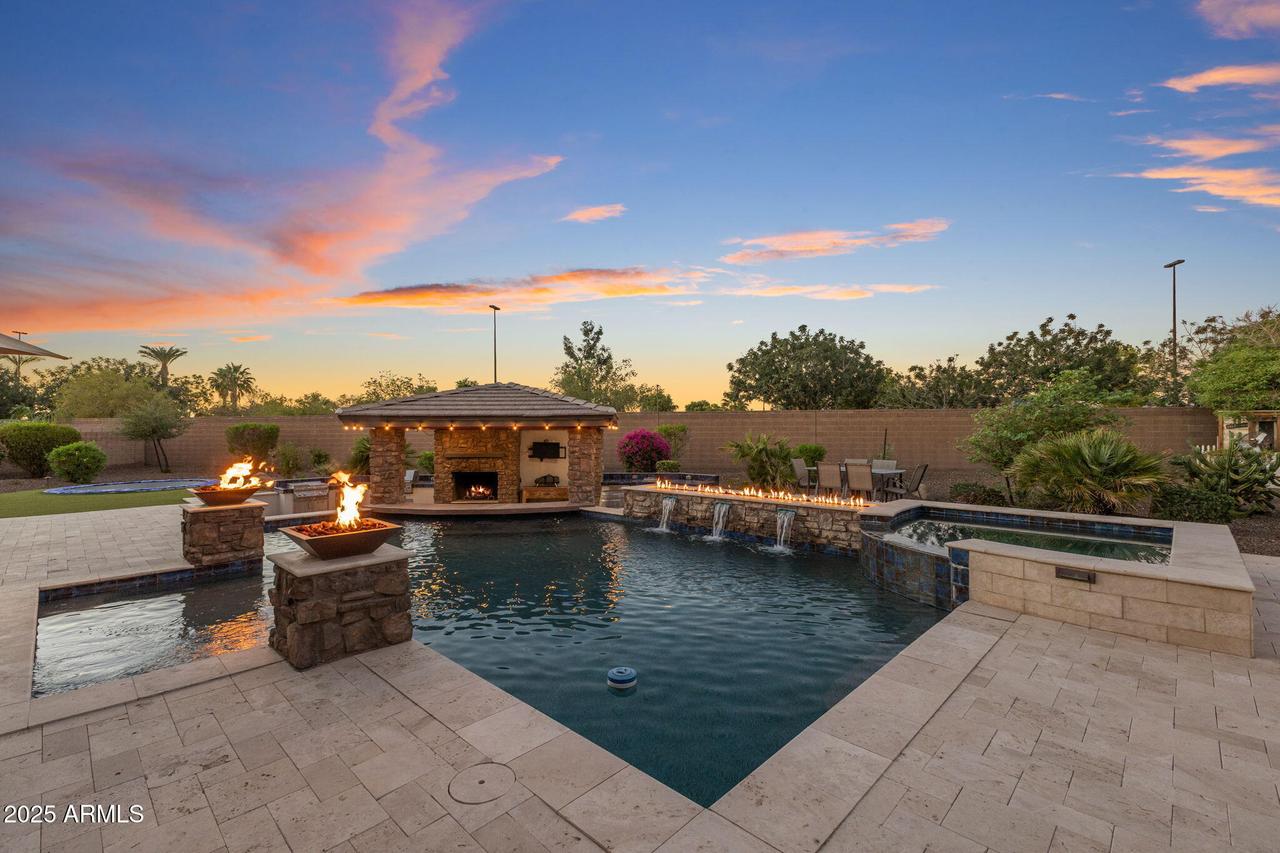
Photo 1 of 46
$1,017,000
Sold on 12/30/25
| Beds |
Baths |
Sq. Ft. |
Taxes |
Built |
| 4 |
3.00 |
2,826 |
$2,980 |
2014 |
|
On the market:
102 days
|
View full details, photos, school info, and price history
Tucked away on a private cul-de-sac lot in Gilbert's highly desired Velvendo community, this 4 bedroom, 3 bath home offers 2,826 sq. ft. of stylish living with a true balance of function and comfort. The open floor plan highlights a large great room with extended sliding glass door, perfect for indoor-outdoor living. A dedicated office and den (currently used as a workout room) provide flexible space for work and play. The chef's kitchen is designed with upgraded cabinetry, quartz countertops, a spacious island, double ovens, and a built-in microwave. The retreat-style primary suite offers dual vanities, a large walk-in shower, custom walk-in closet, and private exit to the backyard. Three additional bedrooms and two full bathrooms are thoughtfully positioned on the opposite side of the home for added privacy. The laundry room with custom cabinetry makes everyday living convenient.
Step outside to your vacation-style backyard oasis featuring a heated pool with fire features, heated spa, sunken gazebo with wood-burning fireplace, built-in BBQ, in-ground trampoline.
Additional highlights include a 3-car tandem garage with storage and an electric car charger, community parks and playgrounds, and a prime location near the 202 freeway, SanTan Village, dining, shopping, Top Golf, dog parks, and top-rated Gilbert schools.
Listing courtesy of Aimee Groeschner & Jennifer Smith, Compass & Compass