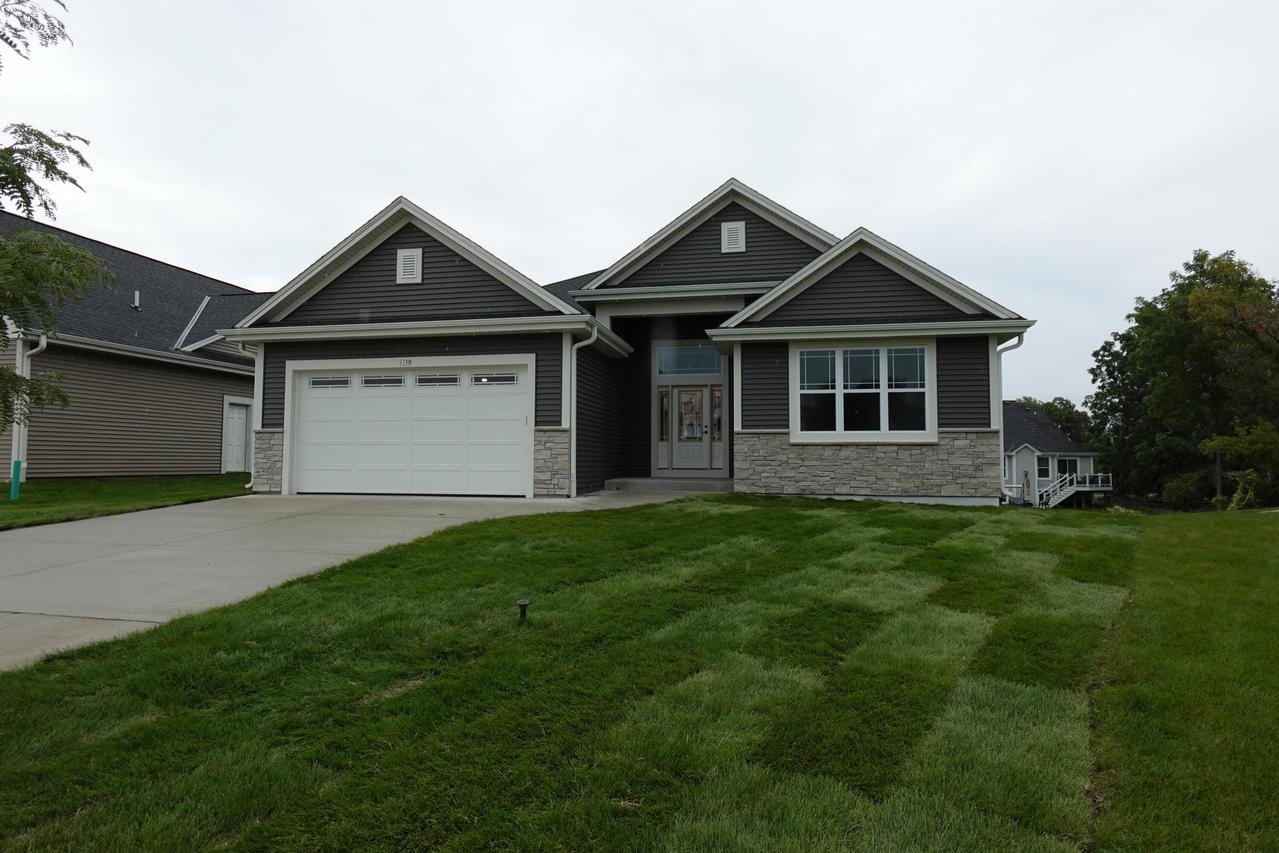
Photo 1 of 32
$601,055
Sold on 9/10/25
| Beds |
Baths |
Sq. Ft. |
Taxes |
Built |
| 3 |
2.00 |
1,815 |
$0 |
2025 |
|
On the market:
194 days
|
View full details, photos, school info, and price history
3 bedrooms/2 full baths/Full Exposure/Split Ranch. Basement has windows & patio door in exposure with drain/vent rough-in for future full bath. Dbl sinks/granite or equivalent vanity tops/shower stall w/ceramic tiled walls in master bath. Family bath has shower over tub. 2 WIC's master suite. Pitched ceilings in foyer, living room, kitchen, dinette & master suite. Paneled doors. Kitchen cabinets are staggered w/cabinet crown moulding/granite or equivalent countertops/raised island w/sink/pantry closet. Mud/laundry room w/drywall lockers & upper cabinets. Covered front porch. 2-car Garage w/service door/opener/2 remotes/keypad & Cedar deck. Buyer added concrete driveway, walkway to front entry, sod lawn, master shower door, & upgraded flooring, stairs, plumbing fixtures & dishwasher.
Listing courtesy of Joseph Behmke, Kaerek Homes, Inc.