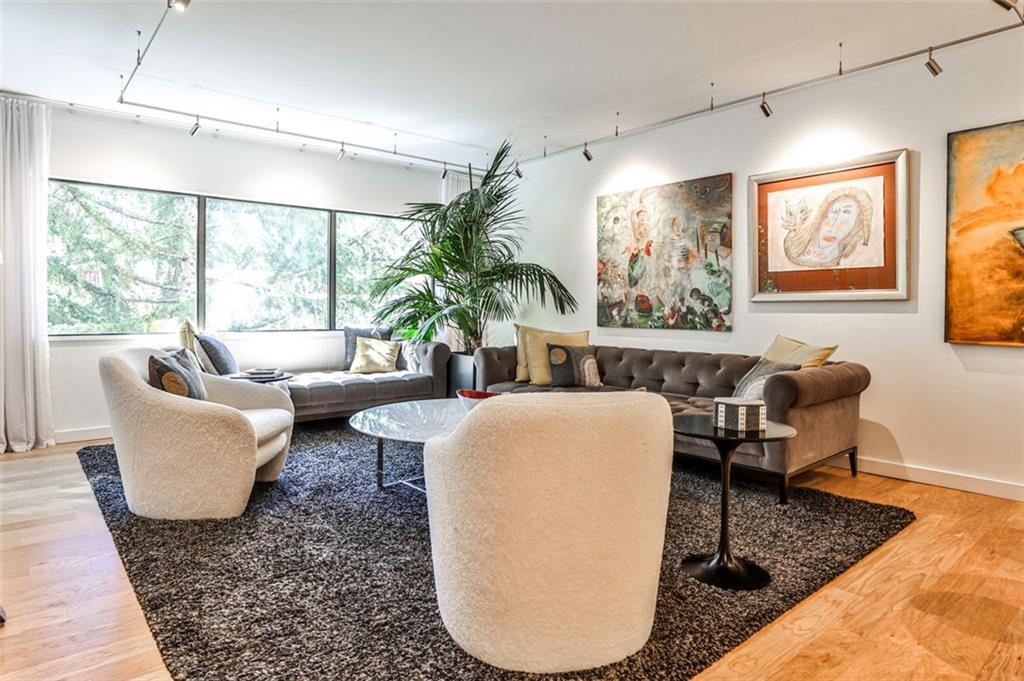
Photo 1 of 34
$739,900
| Beds |
Baths |
Sq. Ft. |
Taxes |
Built |
| 2 |
2.00 |
1,411 |
$6,752 |
1988 |
|
On the market:
50 days
|
View full details, photos, school info, and price history
This is a WOW! This 2 bedroom, 2 bath floor plan seldom comes on the market in AATP---and this one showcases a top-of-the-line renovation, the best south facing views of Piedmont Park and midtown and 4 sets of sliding doors leading to an enormous balcony perfect for lounging and alfresco dining. The kitchen, designed by award winning kitchen designer, Matthew Rao, is a showstopper---Siematic cabinetry, sub-zero fridge, 78 bottle wine fridge, combi steam oven, induction stove top and island seating. The light-filled living room, separate dining room with custom cabinets, 2 bedrooms--the generous sized primary has a large walk-in closet-- and 2 totally redone baths---plus a large laundry room, complete the floor plan. Wide, site-finished white oak floors, designer lighting and custom window treatments throughout, new 2-year-old air handler, 2 assigned parking spaces on the lobby level and a storage space are all included. You can't beat the location---across the street from Piedmont Park, a block to all the restaurants at Colony Square and just 3 blocks to the High Museum and Symphony Hall. This one is truly a gem!
Listing courtesy of Niki Paris, Keller Williams Realty Intown ATL