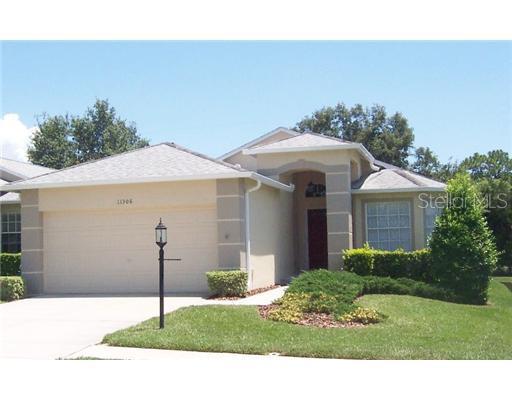
Photo 1 of 1
$121,000
Sold on 8/31/12
| Beds |
Baths |
Sq. Ft. |
Taxes |
Built |
| 3 |
2.00 |
1,656 |
$2,290 |
2004 |
|
On the market:
80 days
|
View full details, photos, school info, and price history
Open Floor Plan - 16" Ceramic Tile (on Diagonal)throughtout Home Except Carpet in Bedrooms; Breakfast Nook with Bay Windows; Open Kitchen with Up-Graded White Cabinets/Tile Back Splash/Closet Pantry/Accent Lighting over Serving Counter; Great Room (Living & Dining Rooms)with Vaulted Ceiling AND Electric Fireplace for Ambience & Heat; Large Master Suite with Granite Counter and Custom Dual Sinks and Faucets plus Walk-in Shower; Guest Suite with Separate Full with With Granite Counter & Custom Sink and Faucets; 3rd Bedroom/Den/Office with Specially Installed Privacy Doors with Frosted Inset Glass; Entry Alcove with Fountain; Custom Sliding Privacy Panels (IKEA) Covering Sliders to Covered/Screened/Tiled Lanai With No Back Neighbors; Inside Laundry with Additional Cabinets and Attached 2 Car Garage. Located in "Maintained" Village. This one you MUST See. Furniture Availabe Separately.
Listing courtesy of Joan Herr, RE/MAX MARKETING SPECIALISTS