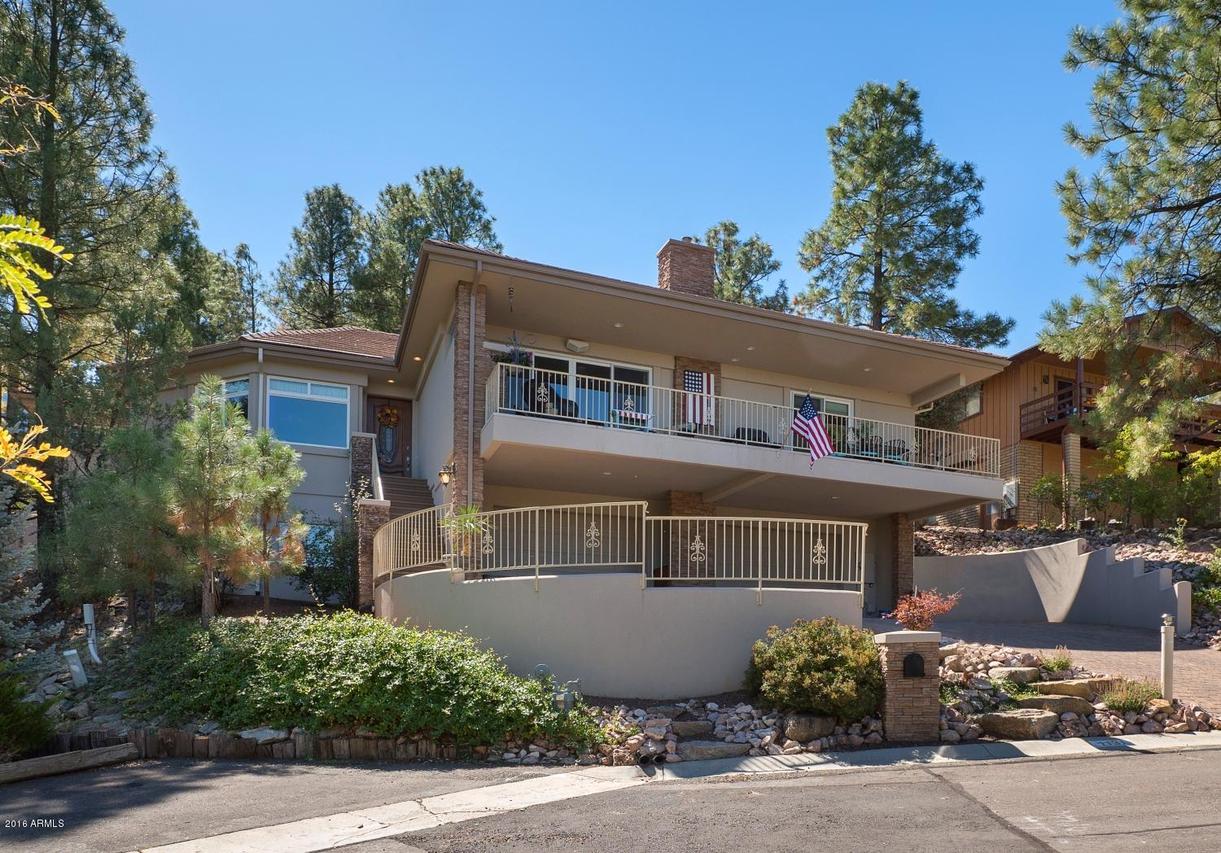
Photo 1 of 1
$462,000
Sold on 7/29/16
| Beds |
Baths |
Sq. Ft. |
Taxes |
Built |
| 3 |
2.50 |
2,897 |
$2,557 |
2005 |
|
On the market:
160 days
|
View full details, photos, school info, and price history
Quality built by RES in 2005,fabulous BIG VIEW home. Stairway takes you to main level living w/treetop awe-inspiring views from Granite Mountain to city lights and beyond. Quality-built in 2005, this 2897sf home nestles among the pines of Haisley just minutes from the Courthouse Plaza. Spacious Great Room features lighted cove molding, corner gas fireplace and sliders to covered viewing deck which spans the front of the home and includes a gas burning fireplace. Bright and airy chef's kitchen features a breakfast area, granite counters and stainless steel appliances. Extensive tile flooring throughout the main living areas. Blackout shades make the great room perfect room for watching movies. Three spacious bedrooms, 2.5 baths includes a luxurious master suite which open to the main deck. You will NOT want miss seeing this fabulous BIG VIEW home. Stairway takes you to main level living with treetop awe-inspiring views from Granite Mountain to city lights and beyond. Quality-built in 2005, this 2897 square foot home nestles among the pines of Haisley just minutes from the Courthouse Plaza. Spacious Great Room features lighted cove molding, corner gas fireplace and sliders to covered viewing deck which spans the front of the home and includes a gas burning fireplace. Bright and airy chef's kitchen features a breakfast area, granite counters and stainless steel appliances. Extensive tile flooring throughout the main living areas. Blackout shades make the great room a perfect room for watching movies. Three spacious bedrooms, two and one-half baths includes a luxurious master suite which opens to the main deck. Watch the deer from the office featuring a built-in double desk. Large laundry room with deep sink. Gentle upslope pavestone driveway approaches the 1283 square foot four-car tandem garage with 1/2 bath. Adjacent 354 square foot workshop with (optional) ventilation system for woodworking or crafts.