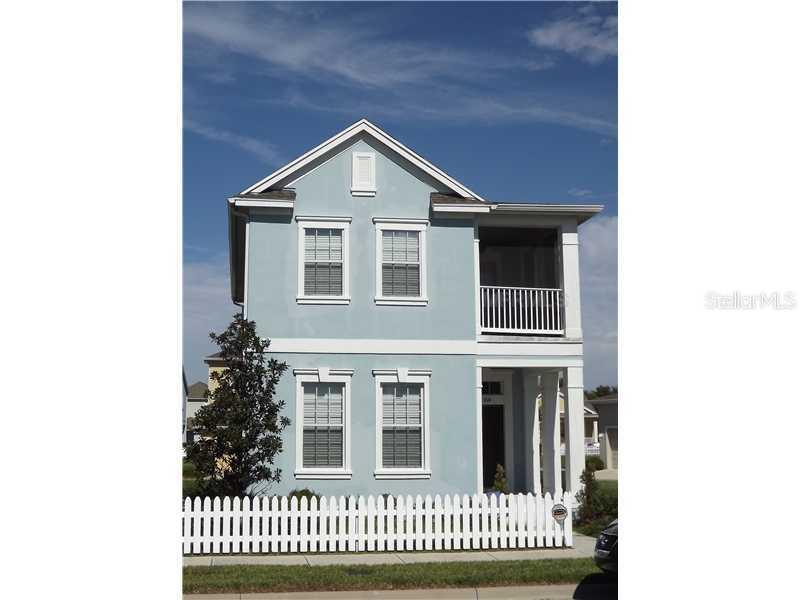
Photo 1 of 1
$235,000
Sold on 6/05/13
| Beds |
Baths |
Sq. Ft. |
Taxes |
Built |
| 3 |
2.00 |
2,384 |
$2,706 |
2010 |
|
On the market:
132 days
|
View full details, photos, school info, and price history
Welcome to Winthrop Village, a "Traditional Neighborhood Design" community. This Ashland floor plan is the original design with 2384sf, larger covered front porch and an additional covered, screened and tiled balcony off the master bedroom. This lovelyhome sits on a corner, oversized, lot that is one of the few that could accommodate a pool. Other upgrades of this home include tile on the main floor, except in the den; 42" upper cabinetry with solid surface counters; crown molding in the family room;stainless steel appliances; upgraded cabinetry in the secondary and master baths; first floor den; French doors to the back covered patio. This home is part of the Traditional Series where the homes sit on premium lots. The master bedroom suite offersa large walk-in closet, luxury master bath with dual vanities and solid surface counters along with separate garden tub and shower. The laundry room is convenient to all the second floor bedrooms. Winthrop Village has its own grocery store in WinthropTown Center. Various restaurants, boutiques, a bank and spas accompany these other stores making it possible to walk to everything. In addition to those amenities, this home is within walking distance to Symmes Elementary. The community is convenientto all of the area's commuter routes, schools, churches, restaurants and attractions. These homes do not come on the market that often and the builder is just about complete with its current selections. Come check out this lovely home!
Listing courtesy of Michael Markus