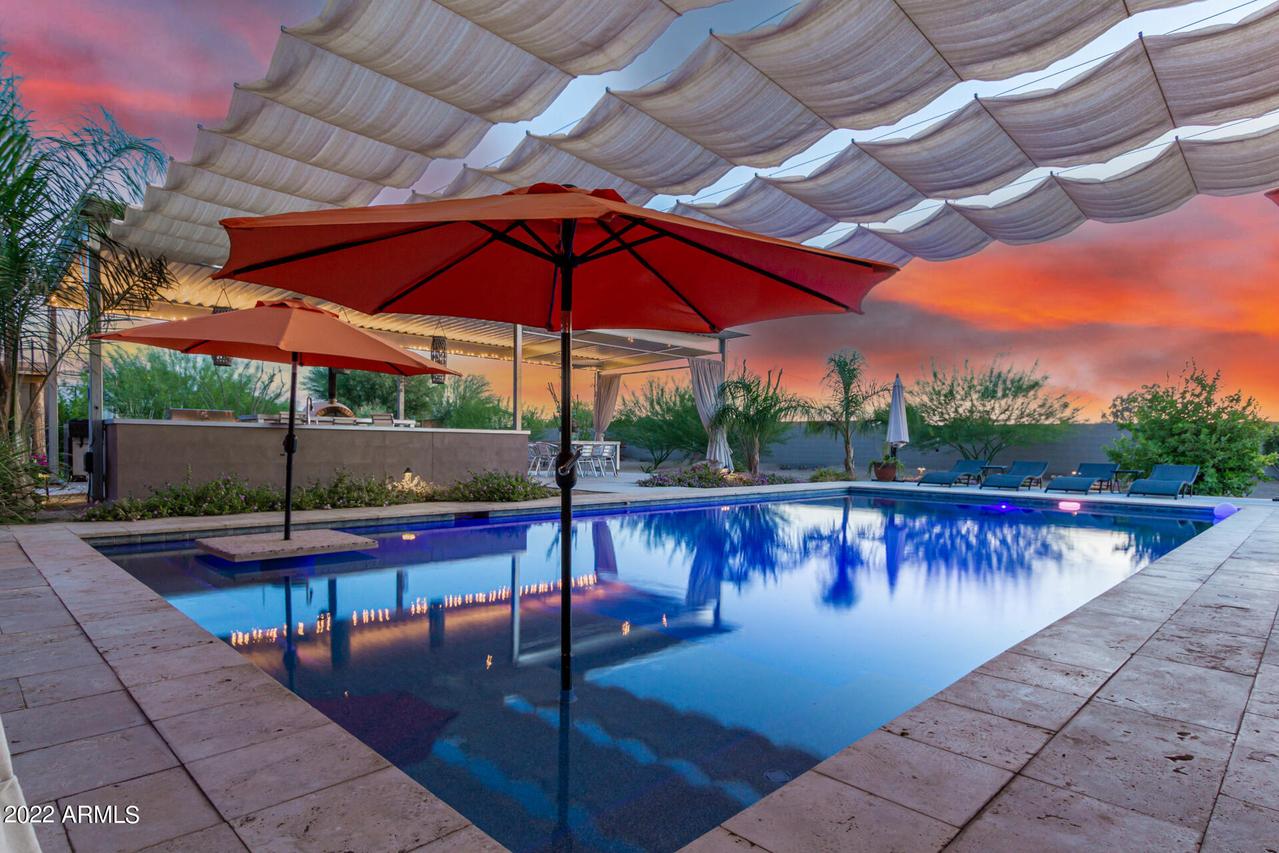
Photo 1 of 1
$820,000
Sold on 8/30/22
| Beds |
Baths |
Sq. Ft. |
Taxes |
Built |
| 4 |
3.50 |
3,649 |
$3,860 |
2007 |
|
On the market:
89 days
|
View full details, photos, school info, and price history
Absolutely beautiful custom home in highly sought area of Buckeye Arizona, Rainbow Valley. Private drive to this lovely custom home of your dreams offering a two extended patios on each side of main entry. Elegance awaits you at the entry of this lovely home offering custom wrought iron double doors. Open and spacious floor plan includes a beautiful formal dining area, 10' ceilings with custom shelving throughout this beautiful home. Open and spacious den with closet makes for the perfect room for relaxing. Split floor plan includes main suite with walk in closets and a shoe closet. Main bathroom completely upgraded with walk in tile shower with beautiful stone flooring. Jetted garden tub makes for the perfect end of day to relax. Additional walk in linen closet with private toilet room. This lovely home offers 16" tile flooring through out, upgraded glass and copper bowl basins in all bathrooms. Split floor plan offers full size suite with private full bathroom, walk in tile shower and linen closet. Two additional guest rooms with additional open and spacious guest bath with beautifully upgraded walk in tile shower and stone flooring in all showers. Expansive family room has beautiful views of the resort style backyard which includes separate area for entertaining and barbequing and a pizza oven for those special nights with your guests. pebble tec pool with beach entry and two tiled baja tables accented with umbrellas. Covered patios extend on both sides of exterior home and includes exterior curtains with drawbacks. Reverse Osmosis system installed and owned.
Listing courtesy of Jill Aker & Alecia Hanus, Bella Casa Realty, LLC & Bella Casa Realty, LLC