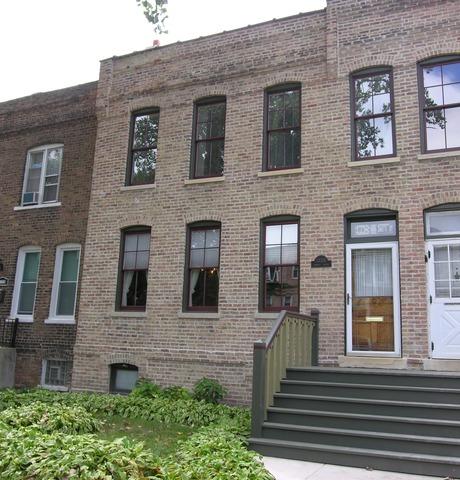
Photo 1 of 1
$149,350
Sold on 10/12/17
| Beds |
Baths |
Sq. Ft. |
Taxes |
Built |
| 4 |
1.10 |
1,728 |
$1,940 |
1883 |
|
On the market:
203 days
|
View full details, photos, school info, and price history
One of the outstanding properties in the Pullman Historic District. The entire front facade was tuck pointed and new wood window frames with thermal-pane sashes approved by Chicago Landmarks Commission were installed in 2014. A new historically accurate wood front porch, painted in Pullman colors was installed in 2015. The owners have lovingly updated the interior and converted it from two units to a single family residence, providing more living space. The main level has hardwood floors in the living room, formal dining room, butler's pantry and eat in kitchen. The 4th bedroom (or den) is carpeted with a powder room to complete the first level. Upstairs has a foyer with skylight, three bedrooms and a spacious bath. The basement has an office area, workroom with workbench and shelves, rec room area with overhead lights for a pool table and laundry room. An over sized 20' x 24' two car garage was built in 2015 with new walkway. Electric panel expanded 2016. Home Warranty included
Listing courtesy of Linda Maguire, Maguire & Associates, LLC