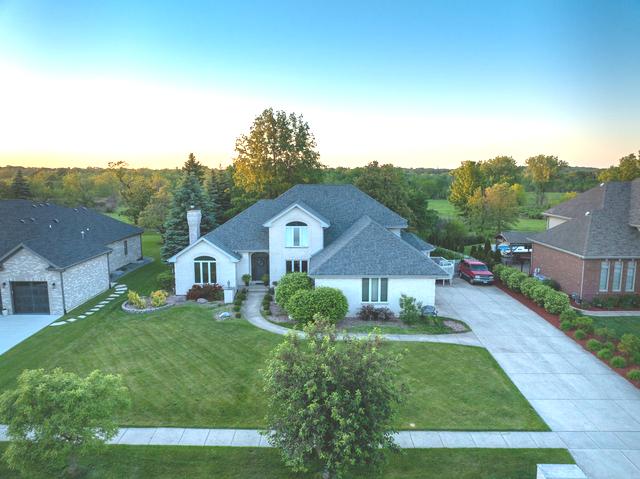
Photo 1 of 20
$699,900
| Beds |
Baths |
Sq. Ft. |
Taxes |
Built |
| 5 |
3.10 |
3,965 |
$15,478 |
1996 |
|
On the market:
94 days
|
View full details, photos, school info, and price history
Ultimate Mokena Location! Must see interior layout to appreciate this layout! Home backs up to Forest Preserve for privacy and wooded view from back. Built in 1996 this 2 story has main level layout of a ranch with 4 bedrooms and 2 full baths upstairs. Bath off master and double sink bath by 3 other bedrooms. Main level features huge kitchen(all appliances stay as is), separate formal dining, family room with fireplace and living room. There is a fifth bedroom which is currently used as office by kitchen. Another full bath on main level plus half bath off kitchen. Main level laundry and vaulted family room ceiling. Lots of carpeting recently replaced including stairway path. 5th bedroom on main could be used for combined living for parents if needed. 3 car garage is extra deep with so much space for cars, yard stuff and bikes. 2 separate doors for garage. Basement is only a couple feet below ground with windows overlooking back yard and forest preserve. Basement is about 2400 asq of additional living space with 2 sumps. Hot water zoned heating including main level floors and garage. Separate forced air-cooling system with 2 units for zoned cooling. Air replaced in 2021. Hallmark quality roof was replaced in 2019. Great flat back yard great for entertaining with deck and shaded back yard with preserve view to North!
Listing courtesy of Mark Haines, Re/Max 10