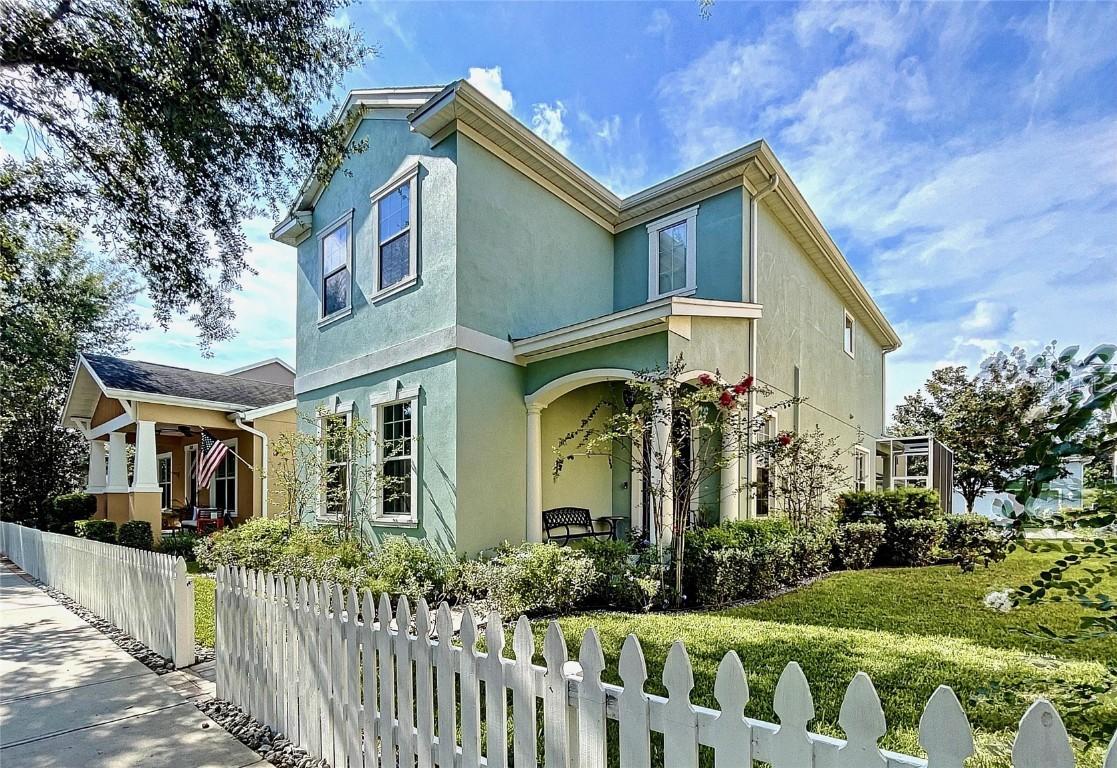
Photo 1 of 1
$480,500
Sold on 10/24/22
| Beds |
Baths |
Sq. Ft. |
Taxes |
Built |
| 3 |
2.00 |
2,296 |
$4,682 |
2010 |
|
On the market:
66 days
|
View full details, photos, school info, and price history
WELCOME HOME!! This tastefully updated Ashland model by Taylor Morrison is located in the quaint, tight knit community of Winthrop Village (NO CDD!). Thriving on convenience, everything you need is right outside your door! Take a stroll to grab your morning coffee, a few groceries at Publix, or a nice evening out at one of the many local restaurants. Once you pass through the picket fence and step inside this home, you'll immediately notice the meticulous care it has received throughout the years. The Ashland is a super functional floor plan, with the front office being perfect for those that need to work from home, and the chef's kitchen nearby when you need a break! There you will find solid wood cabinets accentuated by a beautiful back splash, new quartz countertops, an island (it stays!), and all new appliances. The kitchen flows into the living room where you are greeted with TONS of natural light from the many windows. Finally, heading upstairs, you'll find the laundry room, 2 guest bedrooms, and master suite with a large WIC and new built-ins. Crown molding, lighting fixtures & switches, toilets, carpet, and a remodeled powder bath are a few other recent updates to top things off. Don't wait, schedule your private showing today!!
Listing courtesy of Matthew Shea, ROBERT SLACK LLC