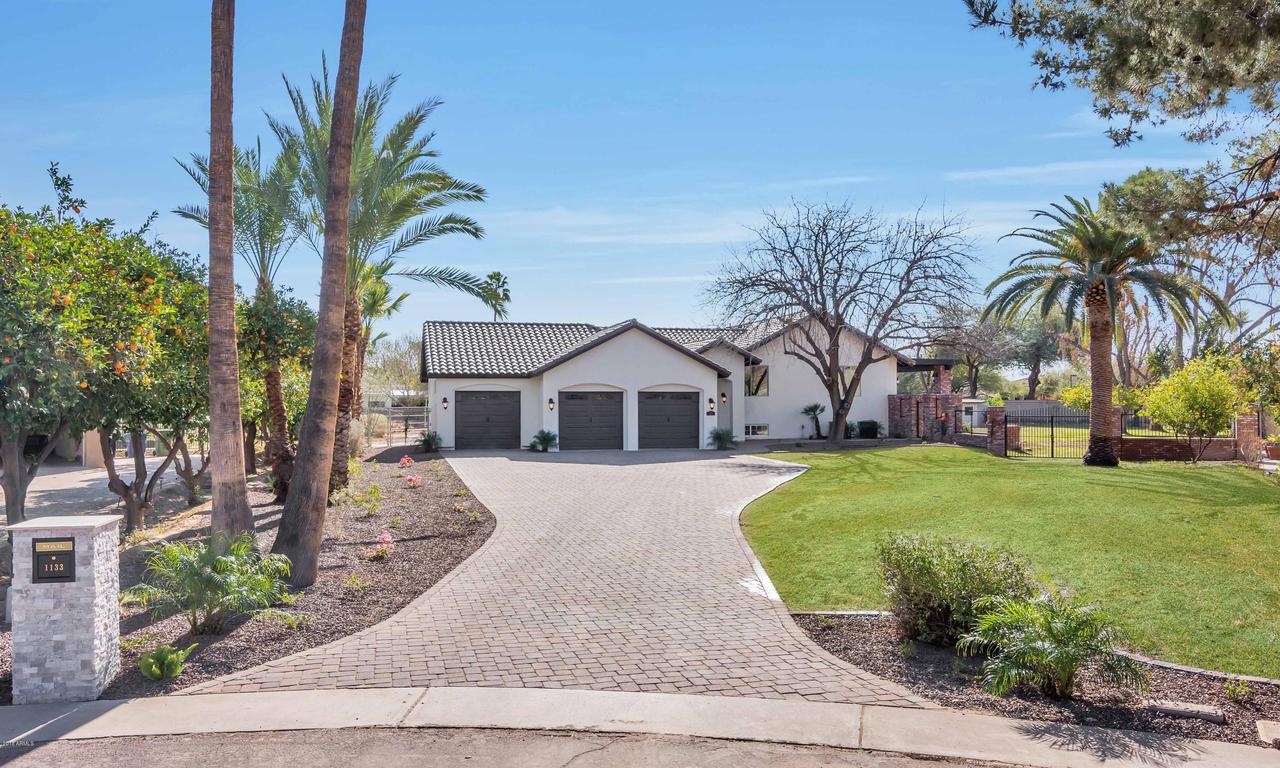
Photo 1 of 1
$845,000
Sold on 5/07/18
| Beds |
Baths |
Sq. Ft. |
Taxes |
Built |
| 5 |
3.00 |
4,103 |
$2,607 |
2018 |
|
On the market:
65 days
|
View full details, photos, school info, and price history
Gorgeous Sanctuary! Designer Showpiece, Private Retreat. Custom 5br 3 ba Estate on 1 acre lot, in the highly sought after Buena Vista Ranchos, Equestrian Community. Everything Upgraded with Luxurious Designer Finishes thru-out. Elegant Kitchen with Super White Granite Counters, Carrera Marble backsplash, Expansive Island overlooking family room. 14 foot ceilings. Designer appt's continue in Gorgeous Master retreat w/ luxurious master spa bath w/ jetted tub, Ceaserstone floors and walk in shower. Oil rubbed fixtures and Granite tops. Spacious master closet, Extra storage. Formal foyer, living, Elegant Family Room, and Game room overlook spacious yard designed with mature trees, Many relaxing entertainment spaces, Resort style expansive patios and outdoor dinning and entertainment Vaulted Ceilings, spacious entertainers Living room with 14 foot ceilings. overlooking Large covered Patio and Grassy play area. Stacked stone electric fireplace in family room. Pavered walkways. Extended 3 Garage with extra deep 35 foot bay. Home feels Santa Barbara Contemporary with too many elegant appointments to list. Finishes and designer appointments that leave guests never wanting to leave! Multiple dinning and Entertainerment zones. Space for all, yet still has intimate, practical sense. Privacy that is exclusive. Extra deep garage bays with additonal parking and RV Gate. Excellent Schools, Close to shopping, Entertainment, and Freeways. Original construction 1973 with fully permitted addition and complete remodel 2018.
Listing courtesy of AZ Brokerage Holdings, LLC