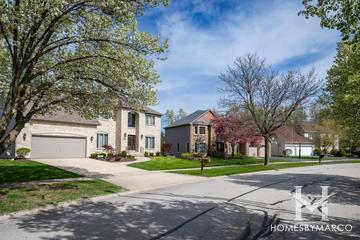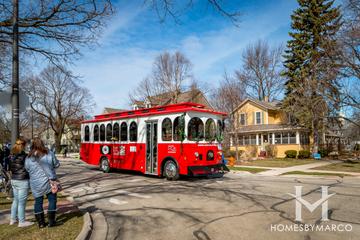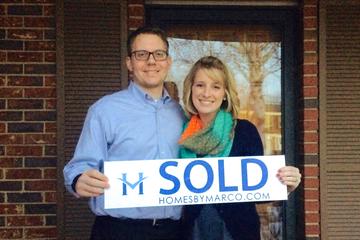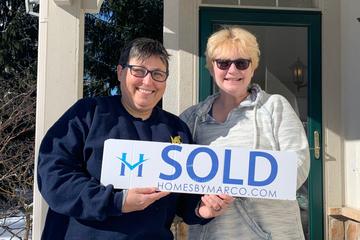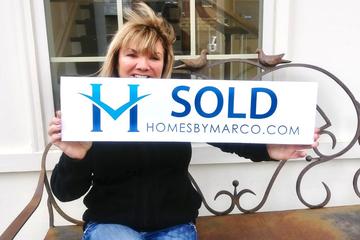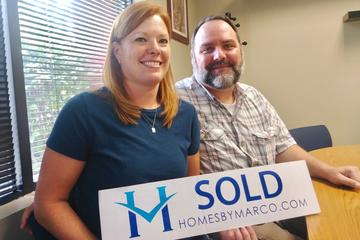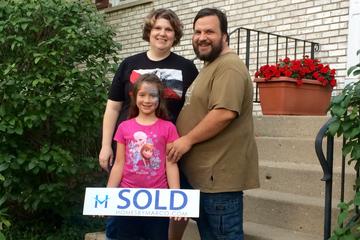1133 Edgewater Dr., Naperville, IL 60540
| Beds | Baths | Sq. Ft. | Taxes | Built |
|---|---|---|---|---|
| 4 | 4 | 4,143 | $17,490.66 | 1986 |
| On the market: 92 days | ||||
$1,360,000 on 7/1/24
A true diamond in the rough! This home has been lovingly maintained and is in excellent condition however it is in need of updating. It is a custom built Benedetti home on a rare .71 Acre cul de sac lot just 8 blocks to downtown Naperville, 1 block to the DuPage River Trail, river and Veterans Park. Highly rated District 203 schools! 4 bedrooms, 4 full baths. Special features include solid 6 panel oak doors and 3 inch trim with a medium toned stain. The first floor primary bedroom offers volume ceilings, hardwood floors, walk-in closet and large primary bath with large shower and jetted tub. Second first floor bedroom also has volume ceiling, hardwood floors, built in bookcases and a large closet- it is currently being used as a den. Amazing Living room with vaulted beamed ceiling, a stone fireplace, hardwood floors and surrounded by large windows overlooking a beautiful heavily wooded, landscaped back yard. Very large kitchen with island, stainless appliances, walk in pantry. 1st floor mud room with washer and dryer, utility closet and access door to the exterior. Ceramic tile floors throughout the entry foyer, bathroom, kitchen, mudroom and family room. Upstairs you will find a loft with pool table that stays with the home and 2 large bedrooms complete with their own private bath and walk-in closets. Great walk-in Attic space could be finished to accommodate a great in-Law suite or live-in Nanny Suite. Outside you will find 2 large decks, a stone walkway through the different gardens, a large shed for extra storage and a fully fenced yard. Paver brick driveway and walkway, sprinkler system, central vac system, zoned heating and air conditioning. 3 car garage. Partial unfinished basement.
General Details
Interior Details
Property Details
Utilities
Association Details
Rooms
| Foyer | 6X9 | Main |
| Loft | 14X15 | Second |
| Bedroom 2 | 21X23 | Second |
| Bedroom 3 | 13X24 | Second |
| Bedroom 4 | 13X14 | Main |
| Dining Room | 13X18 | Main |
| Family Room | 21X13 | Main |
| Kitchen | 12X16 | Main |
| Laundry | 6X10 | Main |
| Living Room | 22X26 | Main |
| Master Bedroom | 21X22 | Main |
We have helped thousands of families buy and sell homes!
HomesByMarco agents are experts in the area. If you're looking to buy or sell a home, give us a call today at 888-326-2726.
Schools
Sale History
| Jul 1, 2024 | Sold (MLS #12038822) | $1,360,000 |
| Jun 25, 2024 | Under Contract (MLS #12038822) | $1,399,900 |
| Jun 5, 2024 | Listed for Sale (MLS #12038822) | $1,399,900 |
| May 30, 2024 | Price Change (MLS #12038822) | $50,100 |
| Apr 30, 2024 | Listed for Sale (MLS #12038822) | $1,450,000 |
| Mar 3, 2024 | Listed for Sale (MLS #11983913) | $1,540,000 |
| Jun 23, 2023 | Sold (MLS #11709169) | $795,000 |
Commute Times

Let Us Calculate Your Commute!
Want to know how far this home is from the places that matter to you (e.g. work, school)?
Enter Your Important Locations

