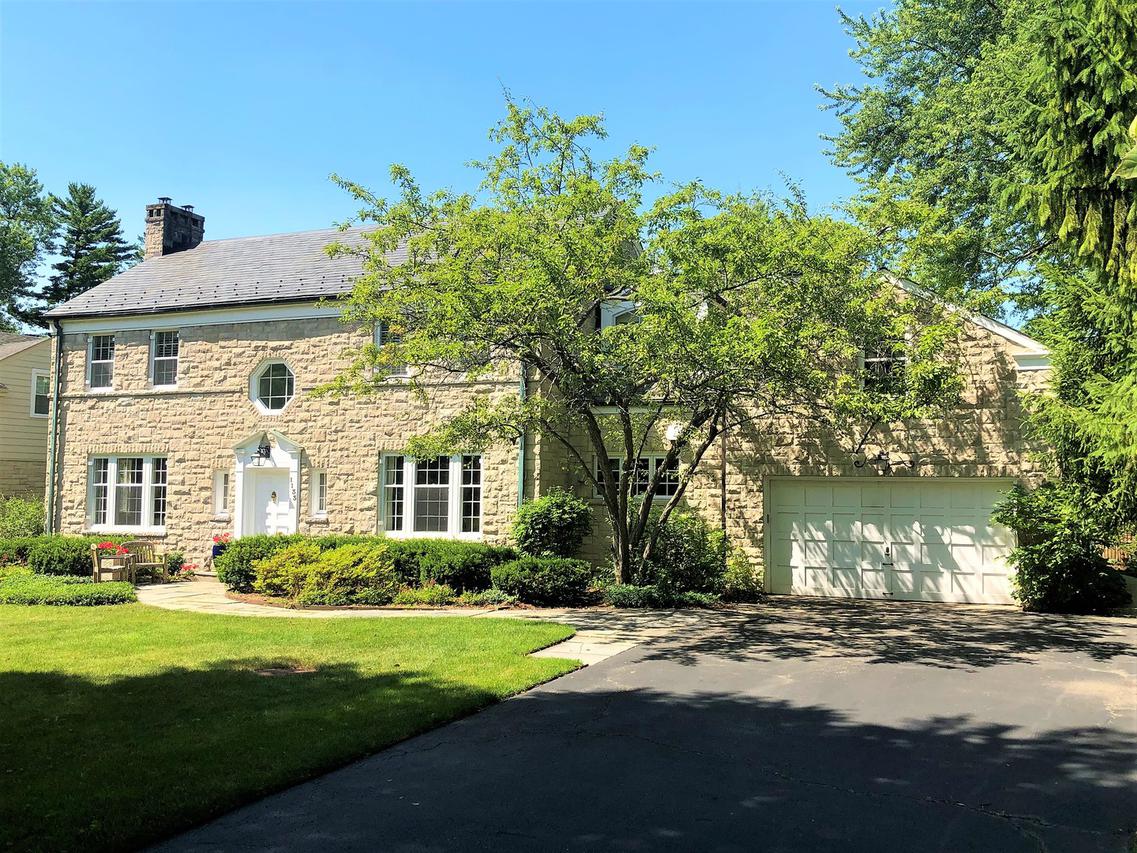
Photo 1 of 1
$1,162,500
Sold on 8/31/20
| Beds |
Baths |
Sq. Ft. |
Taxes |
Built |
| 5 |
4.20 |
3,864 |
$27,354.51 |
1937 |
|
On the market:
191 days
|
View full details, photos, school info, and price history
Beautiful home in Indian Hill Estates & Harper School District on coveted Seneca Road. 2 story addition by noted architect Paul Konstant features a white Kitchen with custom cabinetry and an eat-in separate Breakfast Room which adjoins the Family Room with wood burning/gas starter fireplace and built-in bookshelves. A Mud Room and Powder Room complete the first floor addition. The second floor Master Bedroom has views of the front and back of the home and has a separate Dressing Room with walk-in closet. The Master Bath has double sinks, tub and walk-in shower. 4 additional Bedrooms are on the 2nd floor. One Bedroom features an en suite bathroom with granite counter tops and marble floor. 2 additional bedrooms with a hall bath are featured as well as a 5th bedroom/nanny suite/office which has it's own back staircase and full bathroom. On the main floor, you'll enjoy a lovely Living Room with fireplace which opens to a backyard Screened Porch and Blue Stone Patio. The formal Dining Room has a large picture window with views of the front yard and access to the kitchen. A charming Den with fireplace has a great view of the backyard. The lower level as an entrance by the front door and Kitchen for easy access. A large Rec Room holds a pool table plus plenty of room for seating to watch the big game on TV. The Laundry Room is large, light and bright with a laundry chute from the 2nd floor. There is a Sewing/Craft Room and Workshop Room on the lower level with great storage. A spacious private Backyard, Shed and 2 car Attached Garage makes this home a joy to call your own.
Listing courtesy of Laurie Baker Lawlor, @properties Christie's International Real Estate