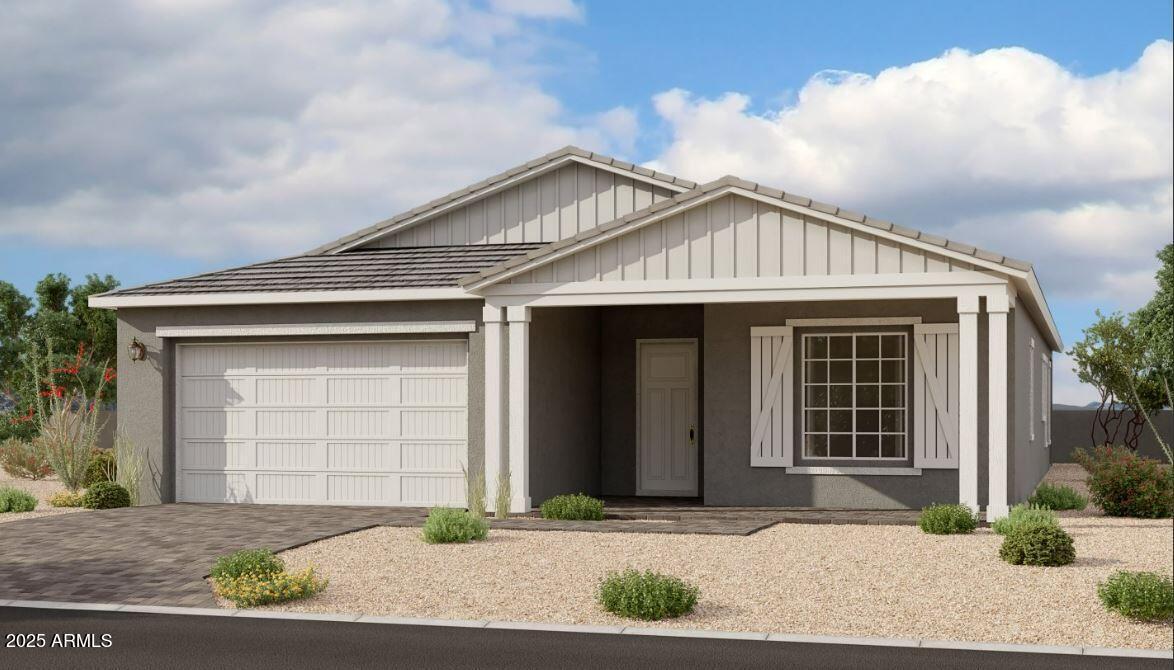
Photo 1 of 41
$559,990
Sold on 10/02/25
| Beds |
Baths |
Sq. Ft. |
Taxes |
Built |
| 4 |
3.00 |
2,399 |
$254 |
2025 |
|
On the market:
114 days
|
View full details, photos, school info, and price history
Beautiful Pearl floorplan with 4 beds, 3 baths, den, and a 2.5-car garage, featuring a Craftsman elevation with no rear neighbors—backs to Williams Field Rd. Enjoy wood plank tile in common areas, plush carpet in bedrooms/den, and white quartz countertops. The kitchen boasts white subway tile backsplash, two-tone cabinets (white perimeter, buckskin island with deco doors), GE Profile stainless appliances, and pendant light prewires. Matte black fixtures, hardware, and a tiled walk-in shower in the owner's bath add style. Upgrades include EV outlet, soft water loop, and laundry sink pre-plumb.
Listing courtesy of Danny Kallay, Compass