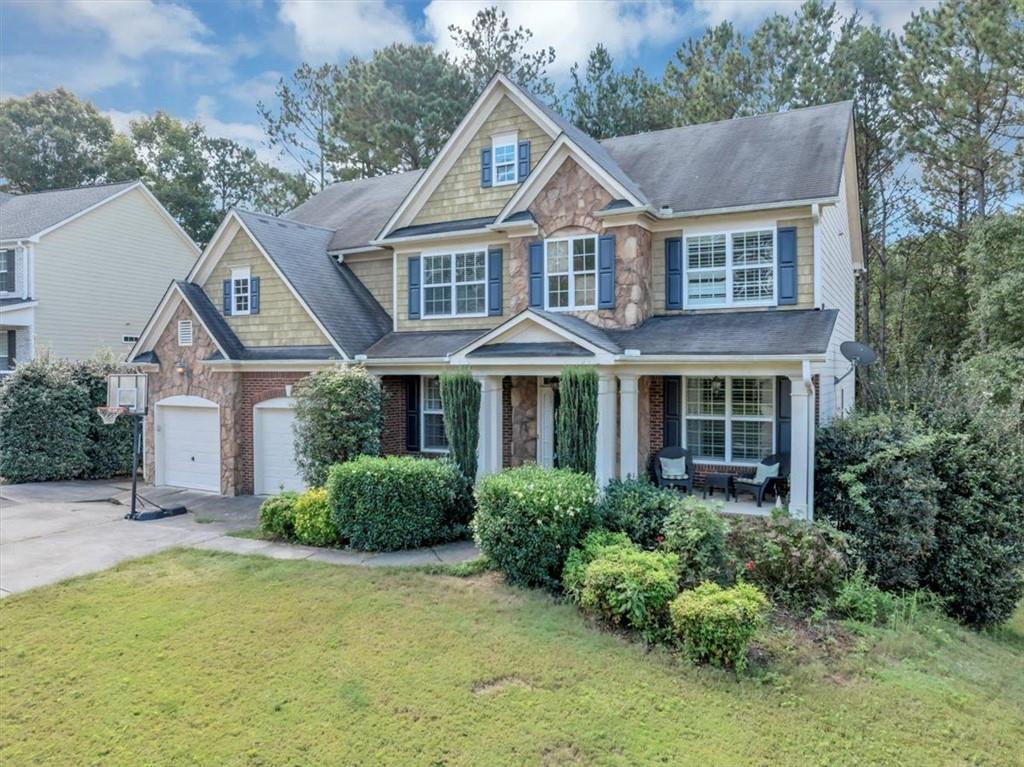
Photo 1 of 40
$499,500
| Beds |
Baths |
Sq. Ft. |
Taxes |
Built |
| 4 |
3.10 |
2,868 |
$5,059 |
2006 |
|
On the market:
48 days
|
View full details, photos, school info, and price history
Welcome to 1136 Fagstone Way – a beautifully designed home in the heart of Acworth! This stunning property features 5 bedrooms and 4
baths, offering plenty of space for both family living and entertaining. Step inside to find an inviting open floor plan with a spacious family
room, soaring ceilings, and abundant natural light. The chef’s kitchen is a showpiece with granite countertops, stainless steel appliances, a
large island, and custom cabinetry – the perfect hub for gatherings. The elegant dining room and cozy breakfast area make mealtime a
delight. Upstairs, the oversized primary suite provides a private retreat with a spa-inspired bath, dual vanities, and a walk-in closet.
Additional bedrooms are generously sized, ideal for family, guests, or a home office. The finished terrace level offers even more living
space, perfect for a media room, gym, or playroom. Outside, enjoy a beautifully landscaped yard, spacious deck, and private backyard
that’s perfect for entertaining or unwinding. Located in a sought-after swim/tennis community, with close access to schools, parks,
shopping, and Lake Allatoona, this home has it all. Stylish, spacious, and Move-In Ready with Seller Paid Home Warranty, for added peace of
mind – schedule your private showing today!
Listing courtesy of Jonathan Mikula, Sanders RE, LLC