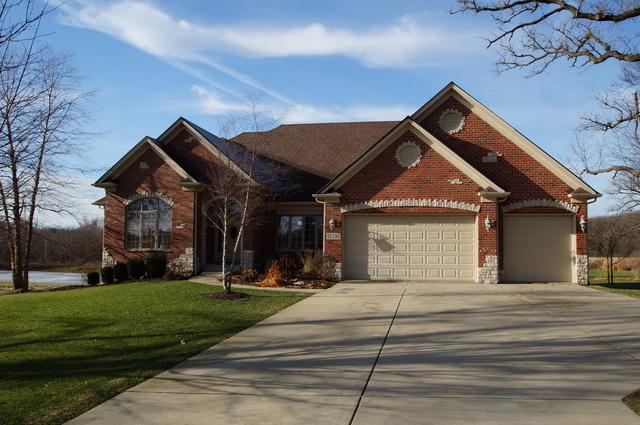
Photo 1 of 1
$381,000
Sold on 6/01/17
| Beds |
Baths |
Sq. Ft. |
Taxes |
Built |
| 3 |
2.10 |
2,600 |
$10,124 |
2005 |
|
On the market:
111 days
|
View full details, photos, school info, and price history
WOW! From the curb appeal to the amazing private backyard and everything in between, you've gotta see this custom built full brick ranch with a full walkout basement on over a 1/2 acre! Open floor plan and loaded with upgrades makes this home a one of a kind! Crown molding, solid 6 panel doors and extensive millwork throughout. Kitchen is loaded with custom staggered Brakur cabinets, center island, hardwood floors, granite, tile backsplash and eat-in area leading out to the deck, where you can enjoy the pond view and wildlife. Family room with 11' ceiling and beautiful gas fireplace. Dining room boasts tray ceiling, crown molding and hardwood floors. Office has closet, could be a 4th bedroom. Master suite with tray ceiling, walk-in closet, separate shower and jacuzzi tub. 9' basement with rough-in for future bath and partially finished with rec area, living area with pellet stove and still plenty of storage space. This one is a must see!