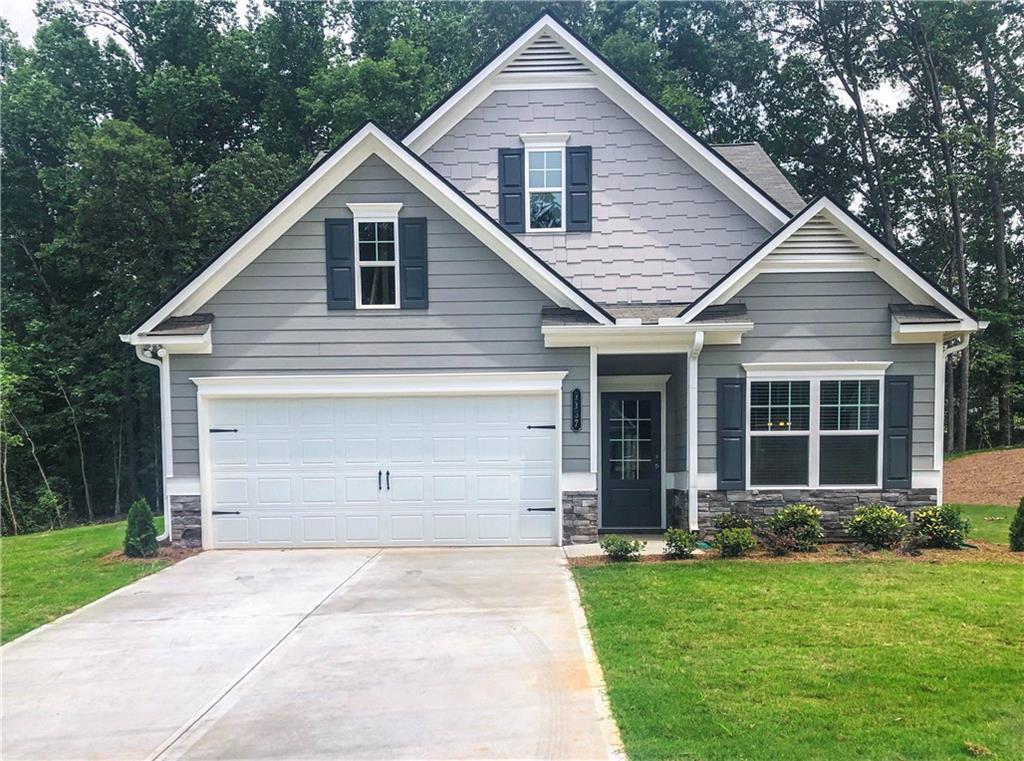
Photo 1 of 1
$252,650
Sold on 7/23/20
| Beds |
Baths |
Sq. Ft. |
Taxes |
Built |
| 3 |
2.10 |
2,144 |
0 |
2019 |
|
On the market:
70 days
|
View full details, photos, school info, and price history
MOVE IN READY NOW! The Carlyle plan is a master on main with 2 bedrooms and a loft upstairs. Charming open floor plan. Entrance foyer will welcome your guests with a view to the dining room. Kitchen is open to the family room and will be the hub of this home with its breakfast bar. Master Suite is spacious and complete with a spa bath. Family room has a fireplace and opens up to a covered patio where you will enjoy a private back yard. Granite counter tops in kitchen, marble counters in all baths, enhanced vinyl plank throughout, and so much more! Don't delay!
Listing courtesy of Elizabeth Hutcheson, Peggy Slappey Properties Inc.