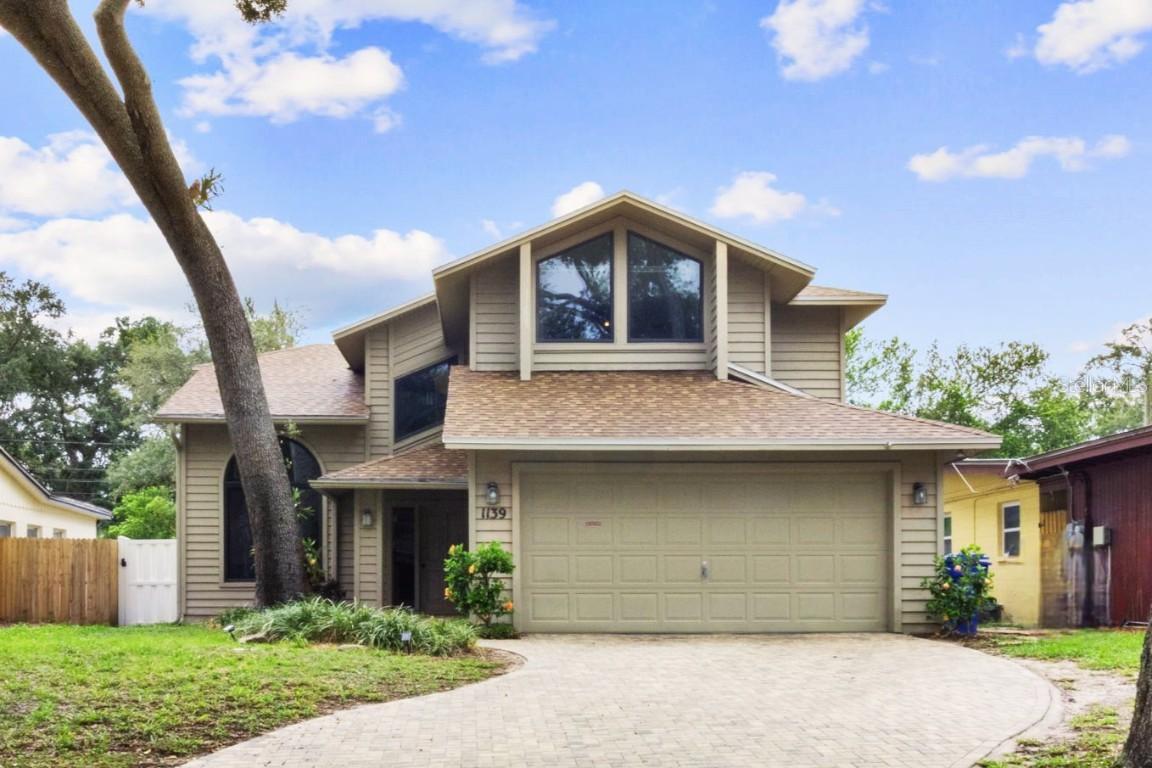
Photo 1 of 1
$806,000
Sold on 9/30/25
| Beds |
Baths |
Sq. Ft. |
Taxes |
Built |
| 3 |
3.10 |
2,553 |
$7,006 |
1986 |
|
On the market:
119 days
|
View full details, photos, school info, and price history
Welcome to your next chapter in one of St. Pete’s most desirable neighborhoods—Allendale! Perfectly positioned high and dry, in an X Flood Zone and Non-Evacuation Zone, with two new HVAC systems (2024 & 2025), newer electrical panel (2023), and a newer roof (2023). The home also comes complete with a brand new, clean 4-Point Inspection (May 2025)! This contemporary two-level, 3-bedroom, 3.5-bath pool home offers peace of mind, architectural interest and incredible potential. Step inside and be welcomed by soaring ceilings and a bright, open layout that invites natural light and a sense of space throughout. Designed for both comfortable living and entertaining, the home features a spacious kitchen, dining and living room combo anchored by a wood-burning fireplace, tile and laminate flooring, and a large pool-side Florida room that blends indoor and outdoor living. Upstairs, you will find the guest rooms and immense primary/owner’s suite, featuring two walk-in closets and a spa-like en-suite bath with a glass enclosed, walk-in shower, a soaking tub, double vanities with a dressing table, and quartz countertops. Outside, enjoy a spacious screened-in pool area and lanai complete with an outdoor kitchen area and a versatile pool-side bonus room—ready to become your dream office, gym or guest retreat. Additional features include impact windows (upstairs and partial 1st-floor), an inside laundry room, tons of storage and closets, and a 2-car garage with workroom space. Allendale is beloved for its peaceful and shady oak-lined streets, elevated terrain, and convenient proximity to shopping, dining, schools, I-275, and vibrant downtown St. Pete. This home offers a strong foundation and generous square footage, the value in this highly sought-after location is undeniable. Buyer to verify all measurements.
Listing courtesy of Becky Malowany & Frank Malowany, SMITH & ASSOCIATES REAL ESTATE & SMITH & ASSOCIATES REAL ESTATE