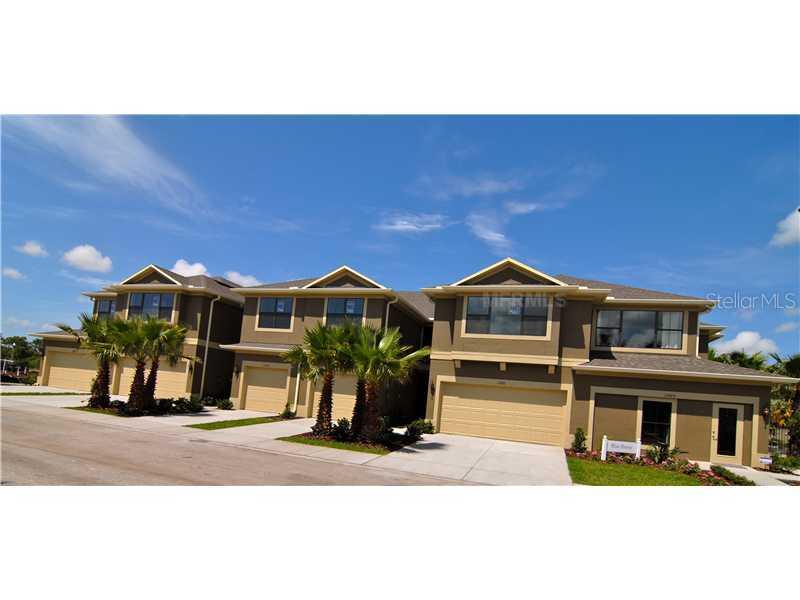
Photo 1 of 1
$213,665
Sold on 11/25/13
| Beds |
Baths |
Sq. Ft. |
Taxes |
Built |
| 2 |
2.00 |
1,731 |
$392 |
2013 |
|
On the market:
63 days
|
View full details, photos, school info, and price history
This 2 story townhome is pre- construction with an estimated delivery of September/October 2012. The Osprey design includes over 1,700 sqft of air conditioned space, a 2 bedroom, 2-1/2 bath and 2 car attached garage. This home has a large kitchen complete with maple cabinets with 42" uppers, granite counter tops, a stainless steel GE appliance package (refrigerator, smooth top range, microwave hood and dishwasher) and breakfast nook. This design is great for entertaining and features pass through downstairs between kitchen and dining room allowing for open dialog between host and guests. Enjoy a huge 15'x16'owner's bedroom including a sizable walk-in closet. The owner's bath has raised vanity and large shower. This spacious design includes a large loft 15 x 14" which is perfect for a home office, media room or both. Additional included features are; granite countertop throughout, tile in all wet areas, garage door opener and screened lanai. As an Energy Star Certified home this home includes features such as double pane insulated Low-E windows and R-30 Insulation. DISCLAIMER: ALL UPLOADED PHOTOS ARE STOCK PHOTOS OF THIS FLOOR PLAN. HOME WILL LOOK SIMILAR TO PHOTOS. BUILDER WILL CONTRIBUTE $$$ TOWARDS CLOSING COSTS!!!
Listing courtesy of Tiffany Lobo, ACCUMARK PROPERTIES