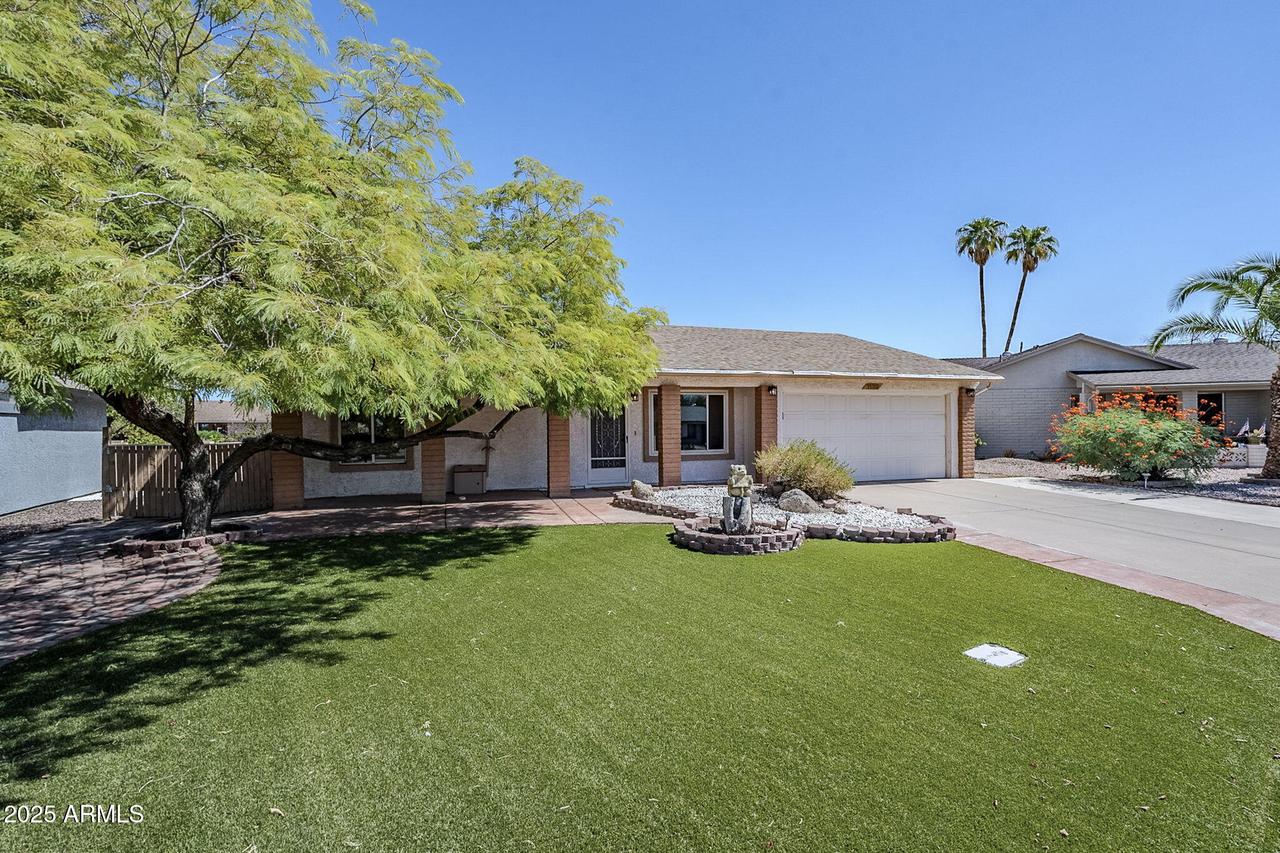
Photo 1 of 44
$350,000
| Beds |
Baths |
Sq. Ft. |
Taxes |
Built |
| 2 |
2.00 |
1,284 |
$1,196 |
1980 |
|
On the market:
3 days
|
View full details, 15 photos, school info, and price history
Freshly updated home on a spacious 11,138 SF cul-de-sac lot in Fountain of the Sun. Just completed in September 2025: interior paint, new kitchen countertops and sink. The versatile floor plan features laminate flooring throughout (2019), a primary suite with walk-in closet, and two distinct living areas - one at the front of the home and a comfortable family room off the kitchen. Enjoy the oversized covered patio overlooking an expansive tiled patio area. Additional highlights include a newer roof (2019), updated window and sliding door (2016), and a 2-car garage with storage cabinets and workbench. Fridge, Washer, Dryer included. Low-maintenance front yard with synthetic grass. Exceptional community amenities! This well-maintained 1,284 square foot single-level home features 2 bedrooms and 2 bathrooms on an impressively large 11,138 SF cul-de-sac lot in the established Fountain of the Sun community. Built in 1980, the home has been thoughtfully updated over the years while maintaining its comfortable, functional layout.
RECENT UPDATES
- Interior painted September 2025
-New kitchen countertops and sink installed September 2025
- Laminate flooring throughout (2019)
- Newer roof (May 2019)
- Updated sliding door, front window, and kitchen window (2016)
- INTERIOR FEATURESOpen concept layout with natural flow between living spaces
- Spacious primary bedroom with walk-in closet and en-suite bathroom
- Second bedroom with ample closet space
-Second full bathroom conveniently located near guest bedroom
- Front-loading washer and dryer + fridge included
" Single-level living with no steps to navigate
KITCHEN HIGHLIGHTS
- Newly installed countertops (September 2025)
- Brand new sink (September 2025)
- Open to great room area for easy entertaining
" Updated kitchen window (2016)
OUTDOOR LIVING
" Oversized covered patio perfect for outdoor dining and entertaining
" Expansive tiled area in backyard
" Mature orange and grapefruit trees
" Low-maintenance front yard with synthetic grass
" Large 11,138 SF cul-de-sac lot
" Desert-adapted landscaping minimizes water usage
GARAGE & STORAGE
" 2-car garage with automatic opener
" Built-in storage cabinets
" Dedicated workbench area
" Direct access to home
COMMUNITY AMENITIES
" Community swimming pool
" Active adult community
" Well-maintained common areas
" Social clubs and activities
LOCATION BENEFITS
" Quiet cul-de-sac location minimizes traffic
" Convenient access to major roadways
" Multiple grocery options within 5-8 minutes (Safeway, Fry's, Walmart)
" Banner Baywood Medical Center approximately 10 minutes away
" Shopping at Mesa Pavilions North and Power Square Mall
" Recreation at Red Mountain Park and Usery Mountain Regional Park
Listing courtesy of Aimee Burrell, Elpis Real Estate Boutique