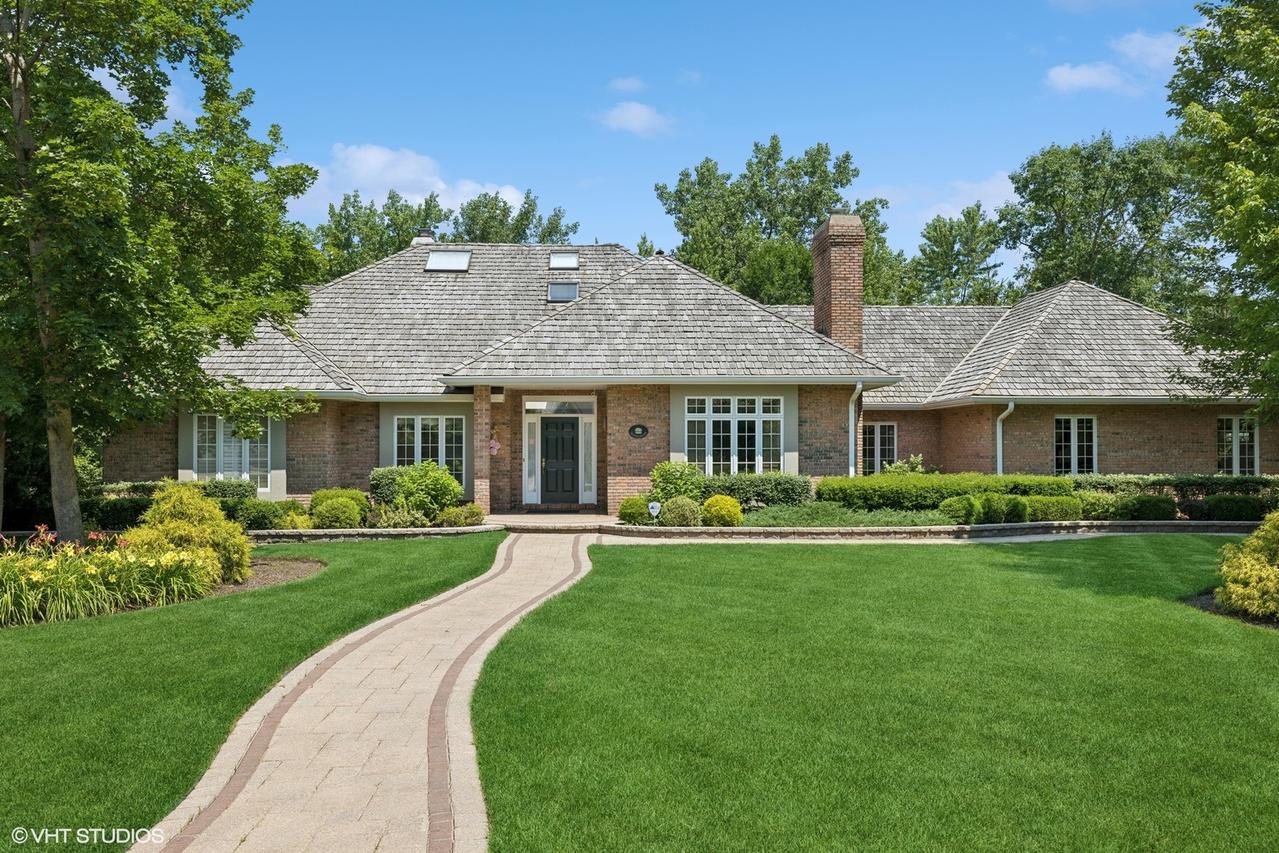
Photo 1 of 41
$940,000
Sold on 10/17/25
| Beds |
Baths |
Sq. Ft. |
Taxes |
Built |
| 3 |
3.10 |
3,554 |
$16,559.50 |
1990 |
|
On the market:
100 days
|
View full details, photos, school info, and price history
Enter smiling! Impeccably maintained 3550 sq ft home on a corner lot with gracious 1st floor primary suite, with a generous walk in closet, spacious primary bath high counters, sep WC, air jet spa tub and separate shower. There is a large eat -in kitchen and adjacent family room with gas log fireplace. 1st floor office that doubles as a 5th bedroom is a plus. The spacious living room and dining room are great for entertaining. 2 bedrooms and a bath on the 2nd floor. The lower level includes an additional bedroom and full bath, recreation room and ample storage. Mature landscape, outdoor lighting, sprinkler system, and brick paver patio with fountain add to the outside enjoyment of the private back yard. A 3 car garage with new doors and motors with an epoxy floor complete life in this special home.
Listing courtesy of Marina Carney, Compass