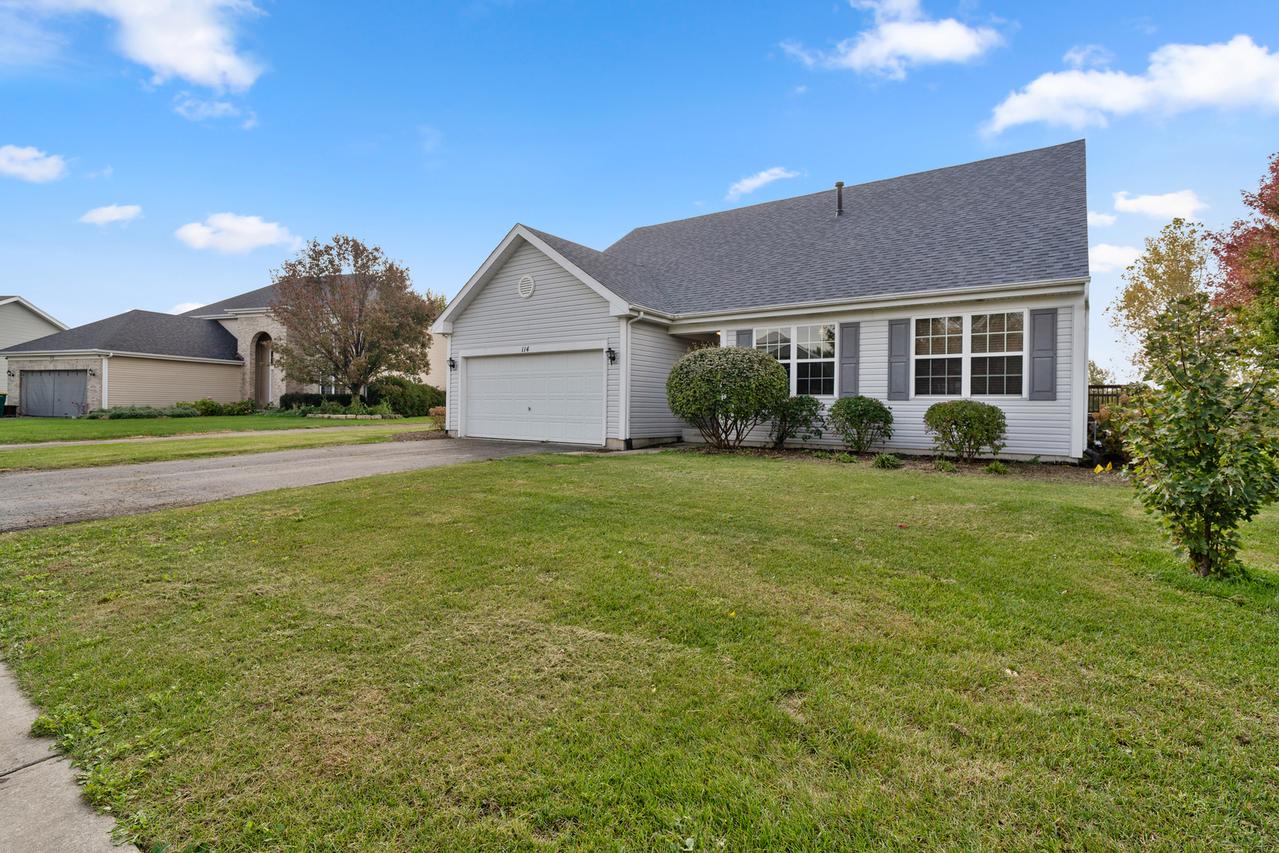
Photo 1 of 31
$365,000
| Beds |
Baths |
Sq. Ft. |
Taxes |
Built |
| 3 |
3.00 |
1,728 |
$5,589 |
2007 |
|
On the market:
93 days
|
View full details, photos, school info, and price history
Spacious ranch-style home offering over 1,700 square feet on the main level plus a full, finished basement for double the living space. The main floor features three bedrooms and two full baths, including a primary suite with a private bath boasting dual sinks and a whirlpool tub with tile surround. A welcoming tile foyer opens to a bright living room and adjoining kitchen with granite countertops, a snack bar, and generous table space with sliding doors leading to a patio and above-ground pool. The finished basement expands the living area with a large family room, dry bar, game space, den/office, and a third full bathroom. Additional highlights include main-floor laundry off the kitchen, solid dark-finish oak doors throughout, and a two-car attached garage. Built in 2007, the home features three basement escape windows for natural light.
Listing courtesy of Mark Meers, Spring Realty