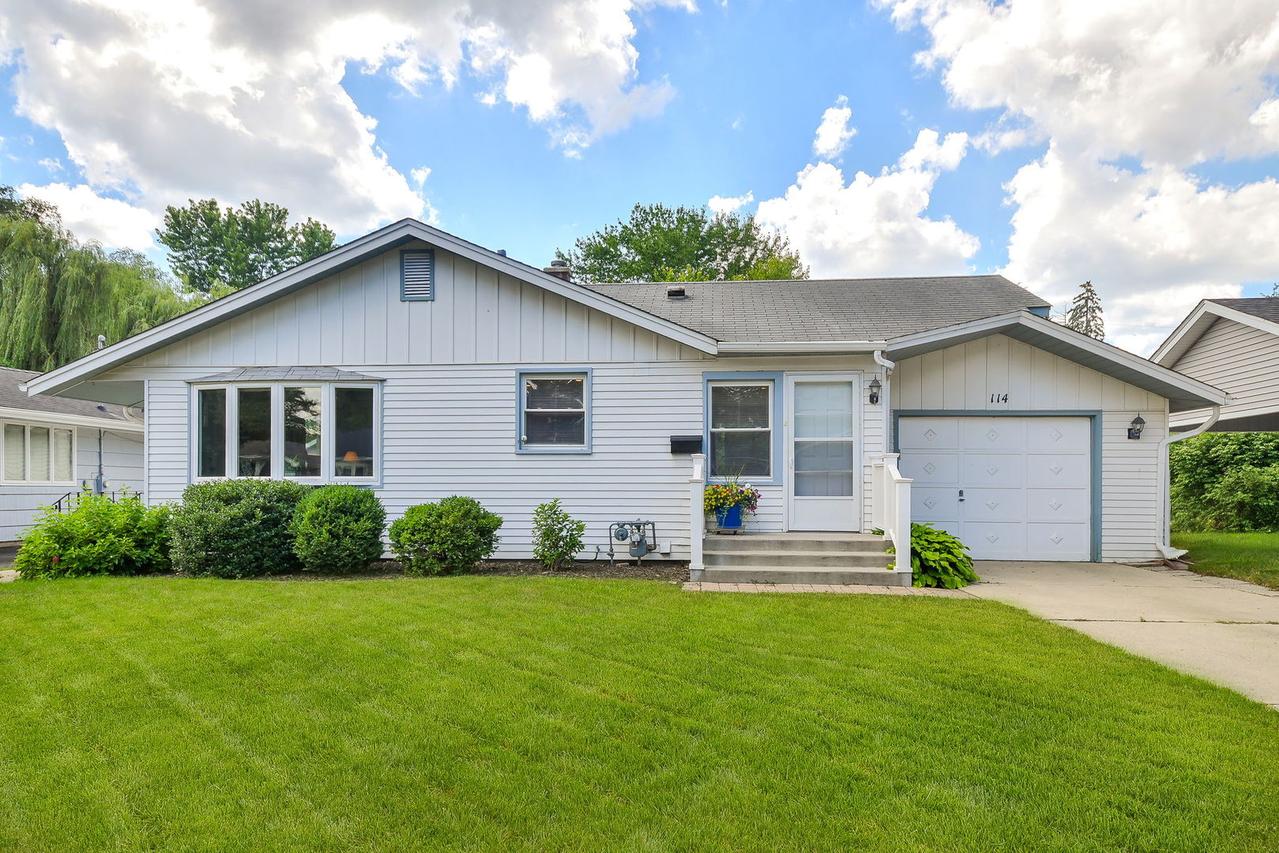
Photo 1 of 22
$427,000
Sold on 8/22/25
| Beds |
Baths |
Sq. Ft. |
Taxes |
Built |
| 3 |
2.00 |
1,471 |
$5,195.10 |
1953 |
|
On the market:
43 days
|
View full details, photos, school info, and price history
Charming 3-bedroom ranch located on Geneva's desirable east side with over 2000 sq ft of living space!This beautifully maintained home offers comfortable single-level living with thoughtful updates throughout. Step inside to find gleaming hardwood floors and a spacious layout featuring a large eat-in kitchen-perfect for family meals or entertaining. The eat in area features a sliding glass door that leads to the patio. The expansive master suite is a true retreat with a generous walk-in closet and a private full bath. Two additional bedrooms and a second full bath provide plenty of space for family or guests. The finished basement adds versatile living space, ideal for a rec room, home office, or gym. Enjoy outdoor living in the great backyard with a private patio-perfect for summer evenings or weekend gatherings. In the back is a large shed for extra equipment. Conveniently located near parks, schools, and all that Geneva has to offer! All of the windows are newer along with the HVAC that were replaced in the last 10 years, newer kitchen appliances including a brand new dishwasher.
Listing courtesy of Joyce Courtney, The HomeCourt Real Estate