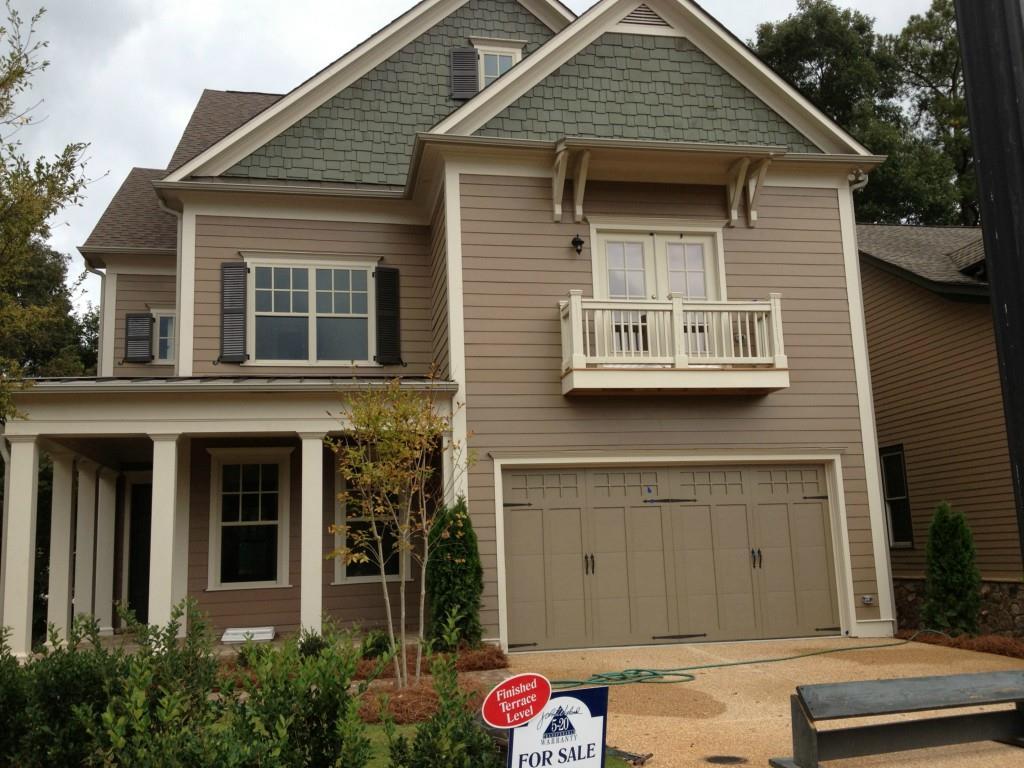
Photo 1 of 1
$385,000
Sold on 4/30/15
| Beds |
Baths |
Sq. Ft. |
Taxes |
Built |
| 4 |
3.10 |
2,950 |
0 |
2014 |
|
On the market:
60 days
|
View full details, photos, school info, and price history
Most Popular John Wieland plan called The Calder. Very open great room to kitchen to breakfast room. Enter from garage to main living level. Full basement with one large finished room and stubbed bath. Two other unfinished rooms. Beautiful granite island and counters, Kitchenaide appliances with large cooktop, vented out, double ovens and microwave all stainless. Four bedrooms upstairs with additional optional in basement.
Listing courtesy of Jacquie Tracy, WIELAND REALTY LLC