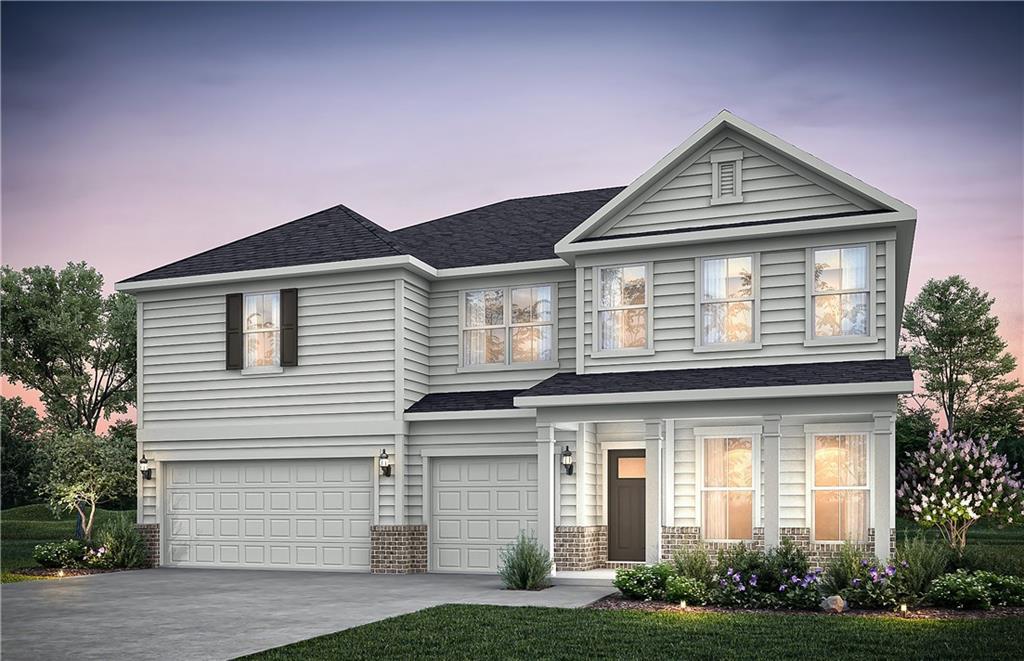
Photo 1 of 14
$491,165
Sold on 11/07/25
| Beds |
Baths |
Sq. Ft. |
Taxes |
Built |
| 6 |
4.10 |
4,180 |
0 |
2025 |
|
On the market:
107 days
|
View full details, photos, school info, and price history
Spacious Dempsey Home at Hamilton Place – Over 4,100 Sq Ft with 6 Bedrooms & 3-Car Garage!
Welcome to the sought-after Dempsey floorplan – a stunning 6-bedroom, 4-bathroom home offering over 4,100 sq ft of living space, designed with functionality and style in mind. This home includes a 3-car garage and is situated on a private backyard lot, providing the perfect combination of comfort and privacy.
Ideal for multigenerational living or guests, the main floor features a convenient guest suite that can also be used as a home office. The heart of the home boasts a beautifully upgraded kitchen with white cabinets, quartz countertops, and our popular model design package – perfect for cooking and entertaining.
Elegant touches continue throughout, with upgraded trim work, 5-inch baseboards, and window casings that elevate the home’s look and feel. The oak tread staircase with open railing leads to a large central loft upstairs, thoughtfully designed to separate bedrooms on either side—perfect for added privacy and space.
Located just minutes from I-75 and directly across from Hamilton Crossing Park, this home also offers walkable access to Hamilton Crossing Elementary and Cass Middle School – a dream location for families.
Available for move-in September/October timeframe. Don’t miss your chance to own one of the largest homes in Hamilton Place!
Photos are of model home representation*
Listing courtesy of Jaymie Dimbath, Pulte Realty of Georgia, Inc.