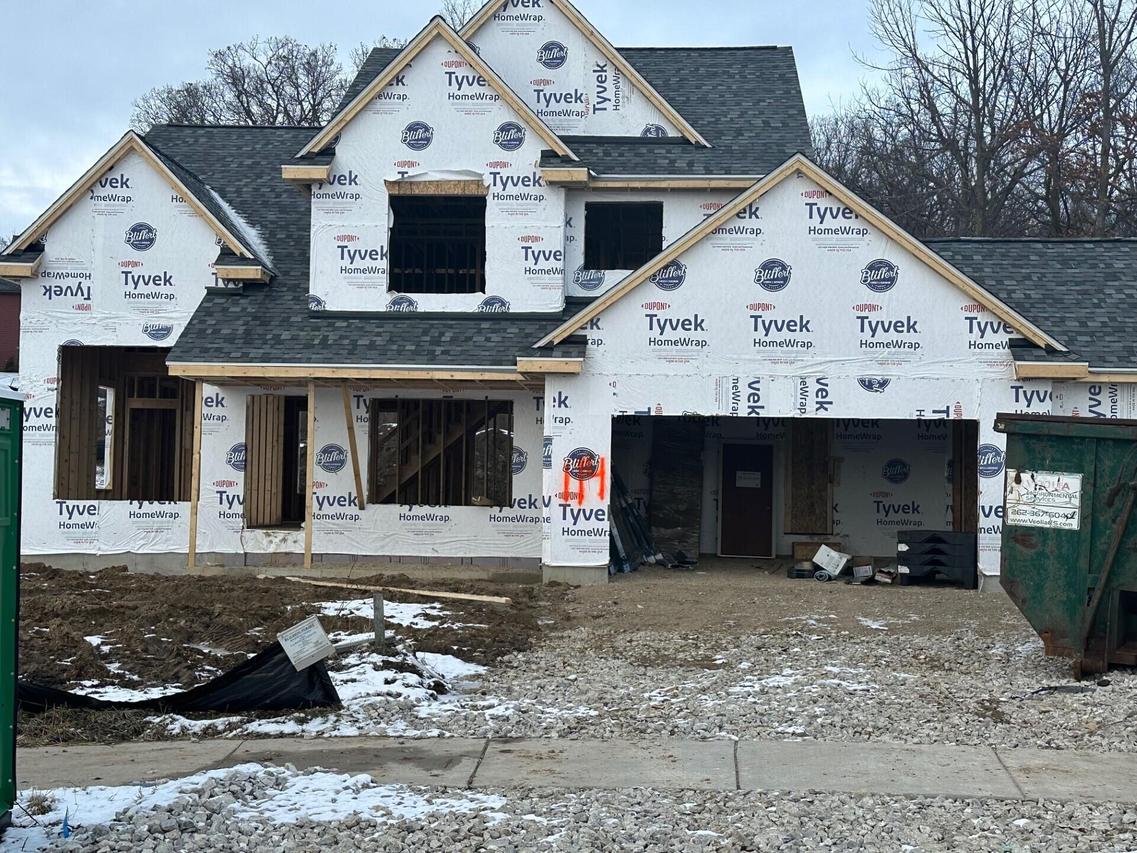
Photo 1 of 5
$739,900
| Beds |
Baths |
Sq. Ft. |
Taxes |
Built |
| 4 |
0.50 |
2,428 |
$2,003.73 |
2026 |
|
On the market:
95 days
|
View full details, photos, school info, and price history
This is an ideal home for the family that needs both communal and private spaces. The first-floor is home to the gathering room, dining room, and morning room -- all of which encourage hosting, conversation, and spending quality time together. The open-concept design allows people to enjoy living spaces while still conversing with those in the kitchen. The kitchen itself features a prep island that doubles as a snack bar, a sizable walk-in pantry, and plenty of cabinetry and counter space for all your cooking needs. Rounding out the main floor is the home office, perfect for those who need a secluded and quiet space to get work done. When you head upstairs, you're met with three secondary bedrooms. Alongside them is the compartmentalized hall bath -- perfect for simultaneous usage.
Listing courtesy of Donna Scale, Bielinski Homes, Inc.