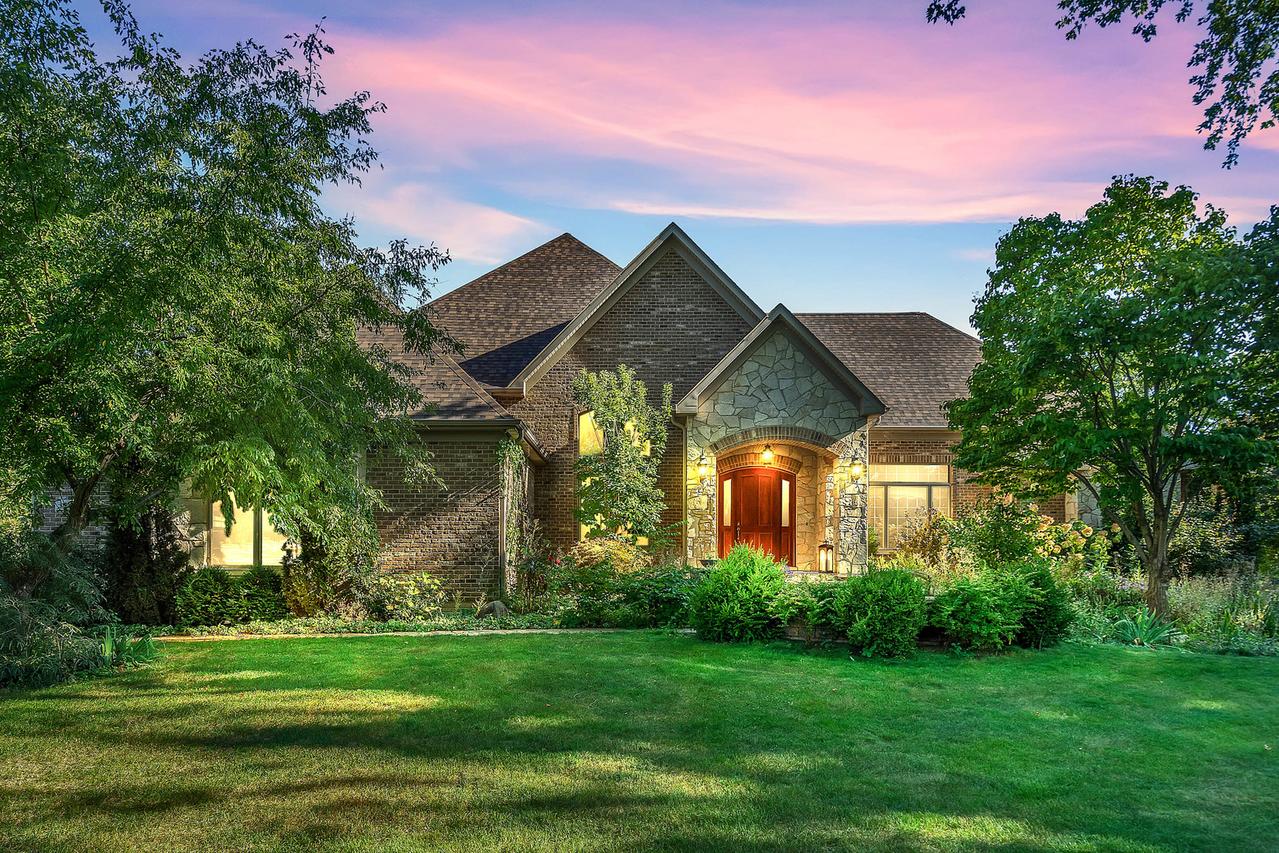
Photo 1 of 53
$1,270,000
| Beds |
Baths |
Sq. Ft. |
Taxes |
Built |
| 5 |
3.10 |
5,398 |
$17,108 |
2007 |
|
On the market:
149 days
|
View full details, photos, school info, and price history
Majestic 244' Riverfront home in the highly desired, quiet Riverview Heights. This custom-built stone and brick 1.5-story features a main floor primary suite and showcases river living across three levels. The great room and dining room offer soaring ceilings with a dramatic floor-to-ceiling fireplace. The primary suite includes a tray and barrel ceiling with oak crown molding, double walk-in shower, whirlpool tub, walk-in closets, and private deck access with hot tub. Two additional ensuite bedrooms provide comfort for family or guests. The main kitchen is designed for a chef, featuring high-end appliances, double ovens, island cooktop, custom cherry cabinetry with pull-outs, granite counters with breakfast bar, and a custom stone backsplash. A lower-level second kitchen, impressive wet bar with lighted cabinetry, and ADA-style bath with roll-in shower add convenience and versatility. The walkout lower level also includes a rec room suited for theater or fitness, padded flooring, a classic wine cellar/safe room, and full in-floor hot water heating. Fine details throughout include oak and cherry finishes on the main level, hickory in the lower level, and travertine flooring. Outdoor living is highlighted by multiple decks, a stamped concrete patio, serene riverfront patio with pond, and a custom gas fire pit. The oversized three-car side-entry garage offers heated floors with drain, hot and cold water, 12' ceilings, and a gas line for an additional furnace. This home is equipped with 400-amp electrical service with generator panel, two forced-air HVAC systems with humidifiers and micro filters, and hot water systems serving both garage and basement. Additional features include a laundry chute, abundant closets, and multiple storage rooms, along with a large matching storage shed. A truly one-of-a-kind riverfront retreat blending luxury, comfort, and timeless craftsmanship - New Roof and Furnace - 2024
Listing courtesy of Waqar Riaz, Guidance Realty